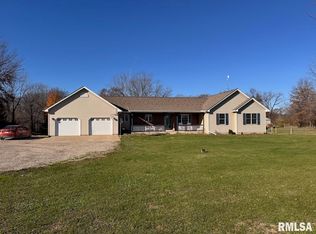Looking for country living? This secluded 3-4 bedroom ranch sits on 3.05 +/- Acres that includes a nice sized pond built 2 years ago and is stocked. The home was built in 2001 and features an open floor plan. Other features include: a great finished basement, large deck, and extra 1 car garage.
This property is off market, which means it's not currently listed for sale or rent on Zillow. This may be different from what's available on other websites or public sources.

