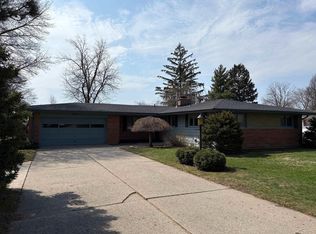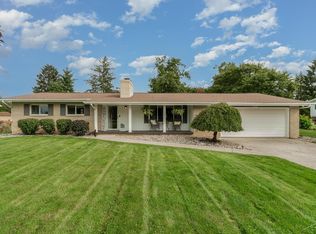Sold for $180,000
$180,000
2975 Wieneke Rd, Saginaw, MI 48603
3beds
1,485sqft
Single Family Residence
Built in 1957
0.4 Acres Lot
$194,400 Zestimate®
$121/sqft
$1,791 Estimated rent
Home value
$194,400
$124,000 - $303,000
$1,791/mo
Zestimate® history
Loading...
Owner options
Explore your selling options
What's special
*Highest and best offers due Tuesday, 4/15/25 at 5:00 pm.* It's wonderful on Wieneke! You'll love this charming 3 bedroom, 1.5 bath brick ranch home in Saginaw Township. The updated kitchen features newer cabinetry, stainless appliances, ample counter space, and new flooring through to the dining room. Three spacious bedrooms have hardwood floors, and you'll also find a large main bath and half bath down the hall. Plenty of space to relax in the large living room that includes a cozy wood burning fireplace and built-in shelving. There's even a charming sunroom off the kitchen. Call for your tour today!
Zillow last checked: 8 hours ago
Listing updated: May 22, 2025 at 02:58pm
Listed by:
Linda Sarmiento 989-529-8001,
Berkshire Hathaway HomeServices,
Doris Leal 989-213-9078,
Berkshire Hathaway HomeServices
Bought with:
Jonathan B Fields, 6501397773
RE/MAX Eclipse
Source: MiRealSource,MLS#: 50171190 Originating MLS: Saginaw Board of REALTORS
Originating MLS: Saginaw Board of REALTORS
Facts & features
Interior
Bedrooms & bathrooms
- Bedrooms: 3
- Bathrooms: 2
- Full bathrooms: 1
- 1/2 bathrooms: 1
- Main level bathrooms: 1
- Main level bedrooms: 3
Bedroom 1
- Features: Wood
- Level: Main
- Area: 168
- Dimensions: 14 x 12
Bedroom 2
- Features: Wood
- Level: Main
- Area: 132
- Dimensions: 11 x 12
Bedroom 3
- Features: Wood
- Level: Main
- Area: 132
- Dimensions: 11 x 12
Bathroom 1
- Features: Vinyl
- Level: Main
- Area: 77
- Dimensions: 11 x 7
Dining room
- Features: Other
- Level: Main
- Area: 110
- Dimensions: 11 x 10
Kitchen
- Features: Other
- Level: Main
- Area: 110
- Dimensions: 11 x 10
Living room
- Features: Carpet
- Level: Main
- Area: 280
- Dimensions: 14 x 20
Heating
- Boiler, Natural Gas
Cooling
- Ceiling Fan(s)
Appliances
- Included: Dishwasher, Disposal, Dryer, Microwave, Range/Oven, Refrigerator, Washer, Gas Water Heater
Features
- Sump Pump
- Flooring: Hardwood, Other, Wood, Carpet, Vinyl
- Basement: Block,Full
- Number of fireplaces: 1
- Fireplace features: Living Room, Natural Fireplace
Interior area
- Total structure area: 2,970
- Total interior livable area: 1,485 sqft
- Finished area above ground: 1,485
- Finished area below ground: 0
Property
Parking
- Total spaces: 2.5
- Parking features: Attached
- Attached garage spaces: 2.5
Features
- Levels: One
- Stories: 1
- Patio & porch: Porch
- Frontage type: Road
- Frontage length: 103
Lot
- Size: 0.40 Acres
- Dimensions: 103 x 170
- Features: Corner Lot
Details
- Parcel number: 23124172106000
- Special conditions: Private
Construction
Type & style
- Home type: SingleFamily
- Architectural style: Ranch
- Property subtype: Single Family Residence
Materials
- Brick
- Foundation: Basement
Condition
- New construction: No
- Year built: 1957
Utilities & green energy
- Sewer: Public Sanitary
- Water: Public
Community & neighborhood
Location
- Region: Saginaw
- Subdivision: Metzger
Other
Other facts
- Listing agreement: Exclusive Right To Sell
- Listing terms: Cash,Conventional,FHA,VA Loan
- Road surface type: Paved
Price history
| Date | Event | Price |
|---|---|---|
| 5/22/2025 | Sold | $180,000+2.9%$121/sqft |
Source: | ||
| 4/15/2025 | Pending sale | $174,900$118/sqft |
Source: | ||
| 4/11/2025 | Listed for sale | $174,900+82.2%$118/sqft |
Source: | ||
| 4/13/2018 | Sold | $96,000-2%$65/sqft |
Source: | ||
| 3/12/2018 | Pending sale | $98,007$66/sqft |
Source: Saginaw Bay Road #31338698 Report a problem | ||
Public tax history
| Year | Property taxes | Tax assessment |
|---|---|---|
| 2024 | $2,685 +4.5% | $89,500 +7.8% |
| 2023 | $2,569 | $83,000 +13.1% |
| 2022 | -- | $73,400 +6.2% |
Find assessor info on the county website
Neighborhood: 48603
Nearby schools
GreatSchools rating
- 5/10Arrowwood Elementary SchoolGrades: PK-5Distance: 2 mi
- 5/10White Pine Middle SchoolGrades: 6-8Distance: 2.4 mi
- 7/10Heritage High SchoolGrades: 9-12Distance: 0.7 mi
Schools provided by the listing agent
- Middle: White Pine Middle School
- High: Heritage High School
- District: Saginaw Twp Community School
Source: MiRealSource. This data may not be complete. We recommend contacting the local school district to confirm school assignments for this home.

Get pre-qualified for a loan
At Zillow Home Loans, we can pre-qualify you in as little as 5 minutes with no impact to your credit score.An equal housing lender. NMLS #10287.

