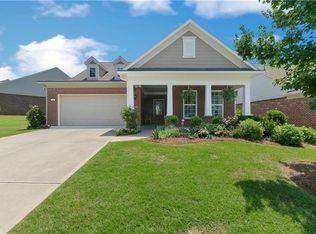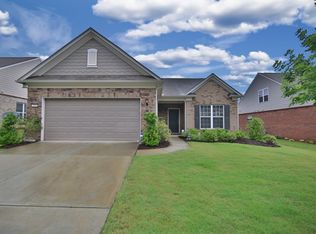Closed
$750,000
2975 Thistle Trl, Suwanee, GA 30024
3beds
2,583sqft
Single Family Residence, Residential
Built in 2016
8,276.4 Square Feet Lot
$742,100 Zestimate®
$290/sqft
$3,092 Estimated rent
Home value
$742,100
$690,000 - $794,000
$3,092/mo
Zestimate® history
Loading...
Owner options
Explore your selling options
What's special
Back on market due to no fault of seller! GORGEOUS 3 Bedroom/3 Bath Ranch (3 Sides Brick) with PRIVATE POOL in Active Adult Community of Park Meadows! Wide Front Porch welcomes you in to this stunning home. Your first stop is the Separate Study, just off the Wide Foyer Entrance. Then comes the Gourmet Kitchen, which features Updated White Cabinets with upgraded Double Ovens, Gas Cooktop, Farmhouse Sink and Granite Counters, including an Oversized Kitchen Island. There is also a Walk-In Pantry and Butler's Pantry off Kitchen. All new Laminate Plank Flooring throughout main level and Plantation Shutters through whole house. Separate Dining Area just off kitchen overlooks Open Family Room with Corner Fireplace. Main Level also features Primary Bedroom with Newly updated Primary Bath Suite--showcasing Huge Shower, Double Vanities, new Light Fixtures and Roomy Walk-In Closet. There is also a 2nd Bedroom/Full Bath on Main, Laundry Room with Sink, and A Custom Cabinet "Drop Zone" as you come in from 2 Car Garage (with 3rd Bay for Golf Cart). Upstairs is Living Area/Bonus Room, Separate Small office, Unfinished Storage and 3rd Bedroom/Full Bath. On the rear of the home is a Screened Porch with Custom Window Inserts to Make it a 4 Seasons Room. The Porch opens to the most Serene Backyard surrounded by Iron Fencing, Lush Landscaping and a Luxurious, Heated Saltwater Pool--with Hot Tub, Pool Fountains and Custom Lighting. Weekly Lawn Maintenance included, for HOA Fees of $180/mo. Minutes from Restaurants and Shopping.
Zillow last checked: 8 hours ago
Listing updated: June 02, 2025 at 10:55pm
Listing Provided by:
JAMES CHAPMAN,
Keller Williams Realty Community Partners
Bought with:
JAMES CHAPMAN, 213059
Keller Williams Realty Community Partners
Source: FMLS GA,MLS#: 7540810
Facts & features
Interior
Bedrooms & bathrooms
- Bedrooms: 3
- Bathrooms: 3
- Full bathrooms: 3
- Main level bathrooms: 2
- Main level bedrooms: 2
Primary bedroom
- Features: Master on Main, Split Bedroom Plan
- Level: Master on Main, Split Bedroom Plan
Bedroom
- Features: Master on Main, Split Bedroom Plan
Primary bathroom
- Features: Double Shower, Double Vanity, Shower Only
Dining room
- Features: Butlers Pantry, Separate Dining Room
Kitchen
- Features: Cabinets White, Kitchen Island, Pantry Walk-In, Stone Counters, View to Family Room
Heating
- Central, Electric, Forced Air, Heat Pump
Cooling
- Ceiling Fan(s), Central Air, Electric, Heat Pump
Appliances
- Included: Dishwasher, Disposal, Double Oven, Gas Cooktop, Gas Water Heater, Microwave, Range Hood
- Laundry: In Hall, Laundry Room, Sink
Features
- Crown Molding, Entrance Foyer, High Ceilings 9 ft Main, Recessed Lighting, Tray Ceiling(s)
- Flooring: Carpet, Luxury Vinyl
- Windows: Double Pane Windows, Plantation Shutters
- Basement: None
- Number of fireplaces: 1
- Fireplace features: Factory Built, Family Room, Gas Starter
- Common walls with other units/homes: No Common Walls
Interior area
- Total structure area: 2,583
- Total interior livable area: 2,583 sqft
- Finished area above ground: 2,583
- Finished area below ground: 0
Property
Parking
- Total spaces: 2
- Parking features: Attached, Garage, Garage Faces Front, Kitchen Level, Level Driveway
- Attached garage spaces: 2
- Has uncovered spaces: Yes
Accessibility
- Accessibility features: Accessible Doors, Accessible Entrance
Features
- Levels: One and One Half
- Stories: 1
- Patio & porch: Covered, Glass Enclosed, Rear Porch, Screened
- Exterior features: Lighting, Private Yard, Rain Gutters, No Dock
- Pool features: Gunite, Heated, In Ground, Salt Water, Waterfall
- Spa features: None
- Fencing: Back Yard,Fenced,Wrought Iron
- Has view: Yes
- View description: Trees/Woods
- Waterfront features: None
- Body of water: None
Lot
- Size: 8,276 sqft
- Features: Back Yard, Front Yard, Landscaped, Level, Sprinklers In Front, Sprinklers In Rear
Details
- Additional structures: None
- Parcel number: 113 871
- Other equipment: Irrigation Equipment
- Horse amenities: None
Construction
Type & style
- Home type: SingleFamily
- Architectural style: Ranch,Traditional
- Property subtype: Single Family Residence, Residential
Materials
- Brick, Brick 3 Sides, Cement Siding
- Foundation: Slab
- Roof: Composition
Condition
- Resale
- New construction: No
- Year built: 2016
Details
- Builder name: Pulte
Utilities & green energy
- Electric: Other
- Sewer: Public Sewer
- Water: Public
- Utilities for property: Cable Available, Electricity Available, Natural Gas Available, Phone Available, Sewer Available, Underground Utilities, Water Available
Green energy
- Energy efficient items: None
- Energy generation: None
Community & neighborhood
Security
- Security features: Smoke Detector(s)
Community
- Community features: Homeowners Assoc, Sidewalks
Senior living
- Senior community: Yes
Location
- Region: Suwanee
- Subdivision: Park Meadows
HOA & financial
HOA
- Has HOA: Yes
- HOA fee: $180 monthly
- Services included: Maintenance Grounds
- Association phone: 770-667-0595
Other
Other facts
- Listing terms: Cash,Conventional
- Road surface type: Paved
Price history
| Date | Event | Price |
|---|---|---|
| 5/28/2025 | Sold | $750,000$290/sqft |
Source: | ||
| 3/26/2025 | Pending sale | $750,000$290/sqft |
Source: | ||
| 3/14/2025 | Listed for sale | $750,000+68.6%$290/sqft |
Source: | ||
| 10/7/2016 | Sold | $444,790$172/sqft |
Source: Public Record | ||
Public tax history
| Year | Property taxes | Tax assessment |
|---|---|---|
| 2024 | $1,207 +9.5% | $265,764 +8.8% |
| 2023 | $1,102 -6.9% | $244,312 +24.1% |
| 2022 | $1,183 +1% | $196,840 +6.7% |
Find assessor info on the county website
Neighborhood: 30024
Nearby schools
GreatSchools rating
- 8/10Brookwood Elementary SchoolGrades: PK-5Distance: 0.5 mi
- 8/10South Forsyth Middle SchoolGrades: 6-8Distance: 2.1 mi
- 10/10Lambert High SchoolGrades: 9-12Distance: 2.3 mi
Schools provided by the listing agent
- Elementary: Brookwood - Forsyth
- Middle: South Forsyth
- High: Lambert
Source: FMLS GA. This data may not be complete. We recommend contacting the local school district to confirm school assignments for this home.
Get a cash offer in 3 minutes
Find out how much your home could sell for in as little as 3 minutes with a no-obligation cash offer.
Estimated market value
$742,100
Get a cash offer in 3 minutes
Find out how much your home could sell for in as little as 3 minutes with a no-obligation cash offer.
Estimated market value
$742,100

