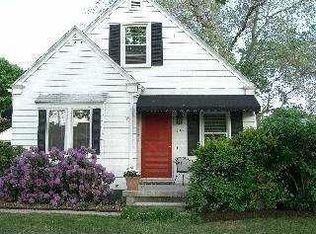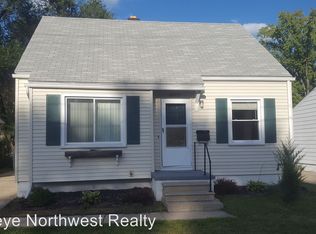Sold for $98,900 on 02/01/23
$98,900
2975 S Byrne Rd, Toledo, OH 43614
2beds
1,021sqft
Single Family Residence
Built in 1949
6,098.4 Square Feet Lot
$121,400 Zestimate®
$97/sqft
$1,267 Estimated rent
Home value
$121,400
$112,000 - $131,000
$1,267/mo
Zestimate® history
Loading...
Owner options
Explore your selling options
What's special
Sellers are giving up to 3% of the purchase price towards closing costs or rate buydown with reasonable offers, so you HAVE to come and check this unique and adorable home out! Not only could you be missing your chance to own a historical Lustron home, you could be missing your chance to own a spacious, move in ready, affordable home-one of the lowest priced in the neighborhood! 9 minutes to UT, 5 minutes to UTMC...this would be a great starter home or rental. Appliances included! Close to walking trails, restaurants, and much more. Possession at closing! Get your showing before she's gone!
Zillow last checked: 8 hours ago
Listing updated: October 13, 2025 at 11:32pm
Listed by:
Jami Romstadt 419-376-3717,
Serenity Realty LLC
Bought with:
Katie Mansor, 2021002618
Key Realty LTD
Source: NORIS,MLS#: 6096180
Facts & features
Interior
Bedrooms & bathrooms
- Bedrooms: 2
- Bathrooms: 1
- Full bathrooms: 1
Bedroom 2
- Level: Main
- Dimensions: 10 x 13
Bedroom 3
- Level: Main
- Dimensions: 10 x 11
Dining room
- Level: Main
- Dimensions: 8 x 10
Kitchen
- Level: Main
- Dimensions: 8 x 10
Living room
- Level: Main
- Dimensions: 13 x 15
Heating
- Electric, Other
Cooling
- Wall Unit(s), Other
Appliances
- Included: Dishwasher, Microwave, Water Heater, Electric Range Connection, Refrigerator
- Laundry: Electric Dryer Hookup, Main Level
Features
- Flooring: Laminate
- Has fireplace: No
Interior area
- Total structure area: 1,021
- Total interior livable area: 1,021 sqft
Property
Parking
- Parking features: Asphalt, Off Street, Driveway
- Has uncovered spaces: Yes
Lot
- Size: 6,098 sqft
- Dimensions: 6,200
- Features: Corner Lot, Irregular Lot
Details
- Parcel number: 0312287
Construction
Type & style
- Home type: SingleFamily
- Architectural style: Contemporary
- Property subtype: Single Family Residence
Materials
- Aluminum Siding, Steel Siding
- Foundation: Slab
- Roof: Metal
Condition
- Year built: 1949
Utilities & green energy
- Sewer: Sanitary Sewer
- Water: Public
Community & neighborhood
Location
- Region: Toledo
- Subdivision: Chevy Manor
Other
Other facts
- Listing terms: Cash,Conventional,VA Loan
Price history
| Date | Event | Price |
|---|---|---|
| 2/1/2023 | Sold | $98,900$97/sqft |
Source: NORIS #6096180 | ||
| 1/30/2023 | Pending sale | $98,900$97/sqft |
Source: NORIS #6096180 | ||
| 1/8/2023 | Contingent | $98,900$97/sqft |
Source: NORIS #6096180 | ||
| 12/2/2022 | Listed for sale | $98,900-0.4%$97/sqft |
Source: NORIS #6096180 | ||
| 12/1/2022 | Listing removed | -- |
Source: NORIS #6090279 | ||
Public tax history
| Year | Property taxes | Tax assessment |
|---|---|---|
| 2024 | $1,894 +9.8% | $25,060 +23% |
| 2023 | $1,725 +4.9% | $20,370 |
| 2022 | $1,646 +0.1% | $20,370 |
Find assessor info on the county website
Neighborhood: Beverly
Nearby schools
GreatSchools rating
- 8/10Beverly Elementary SchoolGrades: PK-8Distance: 0.7 mi
- 4/10Bowsher High SchoolGrades: 9-12Distance: 0.8 mi
Schools provided by the listing agent
- Elementary: Beverly
- High: Bowsher
Source: NORIS. This data may not be complete. We recommend contacting the local school district to confirm school assignments for this home.

Get pre-qualified for a loan
At Zillow Home Loans, we can pre-qualify you in as little as 5 minutes with no impact to your credit score.An equal housing lender. NMLS #10287.
Sell for more on Zillow
Get a free Zillow Showcase℠ listing and you could sell for .
$121,400
2% more+ $2,428
With Zillow Showcase(estimated)
$123,828
