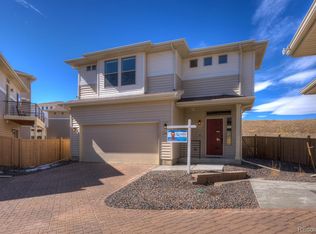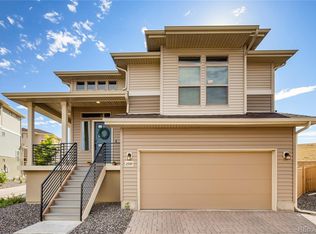This fantastic low maintenance home is coming soon and ready for you to secure your move in. Enjoy a wonderful evening relaxing on your back patio or plan for entertaining in the open kitchen and great room area! Enjoy a home cooked meal at the enlarged eat-in kitchen island. The kitchen hosts Cameo Pearl Quartz counter-tops, Whirlpool stainless steel appliances, Madison Maple Espresso stained cabinetry and Brey 6" plank wood floors throughout the main floor. Upstairs you'll find the master suite with a luxurious walk in closet, a well lit secondary bedroom with attached bathroom and a laundry room with shelving for your convenience. Private and cozy lot that backs open space with a fenced yard, 2 car attached garage, this barely lived in, brand new feel home is simplistic living at its finest. Trash & recycle included in rent. Tenant responsible for utilities that include, water, gas, heat, electricity, TV/Cable and Internet. HOA paid for and taken care of by Home Owner. Includes driveway and front walkway snow removal and front yard landscaping upkeep. Backyard is tenants responsibility and should be up-kept. Owner will take care of sprinkler blowouts around October and May. Contact property manager for pet policy.
This property is off market, which means it's not currently listed for sale or rent on Zillow. This may be different from what's available on other websites or public sources.


