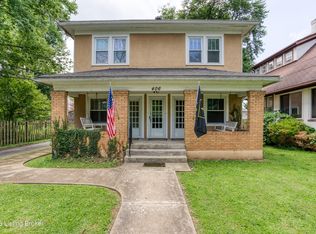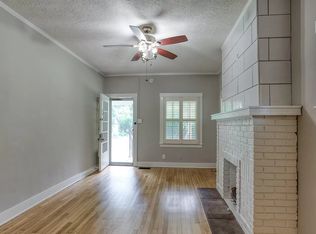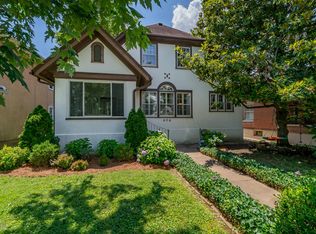Sold for $1,585,000
$1,585,000
2975 Lexington Rd, Louisville, KY 40206
7beds
5,963sqft
Single Family Residence
Built in 1908
1.24 Acres Lot
$1,605,200 Zestimate®
$266/sqft
$5,013 Estimated rent
Home value
$1,605,200
$1.51M - $1.70M
$5,013/mo
Zestimate® history
Loading...
Owner options
Explore your selling options
What's special
Welcome to 2975 Lexington Road, a distinguished residence situated in the heart of Louisville's Crescent Hill neighborhood. This stately brick home combines timeless craftsmanship with modern sustainability. Intricate inlaid hardwood floors, custom built-ins & exquisite millwork showcase the home's architectural details. Large windows flood the space with natural light. High ceilings, spacious rooms & period-appropriate fixtures make every corner of this home a delight to explore. Outside, escape to your own private oasis with this stunning 1.24-acre property. Surrounded by mature trees, this picturesque retreat offers a peaceful setting complete with a greenhouse for year-round gardening, covered wrap-around porch & private back patio. The home is also equipped with a two-car garage, three geothermal units & solar panels. Schedule your private showing today & discover the unmatched charm of this extraordinary property.
Zillow last checked: 8 hours ago
Listing updated: April 17, 2025 at 10:17pm
Listed by:
Scott Radcliff 502-384-5944,
RE/MAX Premier Properties,
Jordan Knotts
Bought with:
Harold R Riedling, 206181
Parker & Klein Real Estate
Source: GLARMLS,MLS#: 1682139
Facts & features
Interior
Bedrooms & bathrooms
- Bedrooms: 7
- Bathrooms: 5
- Full bathrooms: 3
- 1/2 bathrooms: 2
Primary bedroom
- Level: Second
Bedroom
- Level: Second
Bedroom
- Level: Second
Bedroom
- Level: Second
Bedroom
- Level: Second
Bedroom
- Level: Third
Bedroom
- Level: Third
Half bathroom
- Level: First
Full bathroom
- Level: Second
Full bathroom
- Level: Second
Dining room
- Level: First
Foyer
- Level: First
Great room
- Level: First
Great room
- Level: First
Great room
- Level: Third
Kitchen
- Level: First
Kitchen
- Level: Third
Laundry
- Level: Second
Office
- Level: First
Sitting room
- Level: Second
Heating
- Forced Air, Geothermal
Cooling
- Central Air
Features
- Basement: Unfinished
- Number of fireplaces: 7
Interior area
- Total structure area: 5,963
- Total interior livable area: 5,963 sqft
- Finished area above ground: 5,963
- Finished area below ground: 0
Property
Parking
- Total spaces: 2
- Parking features: Off Street, Detached, Driveway, Electric Vehicle Charging Station(s)
- Garage spaces: 2
- Has uncovered spaces: Yes
Features
- Stories: 3
- Patio & porch: Patio, Porch
- Fencing: Partial,Wood,Chain Link
Lot
- Size: 1.24 Acres
- Features: Corner Lot
Details
- Additional structures: Garage(s)
- Parcel number: 071L00560000
Construction
Type & style
- Home type: SingleFamily
- Architectural style: Traditional
- Property subtype: Single Family Residence
Materials
- Wood Frame, Brick, Stone
- Foundation: Crawl Space
- Roof: Slate,Metal
Condition
- Year built: 1908
Utilities & green energy
- Sewer: Public Sewer
- Water: Public
- Utilities for property: Electricity Connected, Natural Gas Connected
Green energy
- Energy generation: Solar, GeoThermal
Community & neighborhood
Location
- Region: Louisville
- Subdivision: Crescent Hill
HOA & financial
HOA
- Has HOA: No
Price history
| Date | Event | Price |
|---|---|---|
| 3/18/2025 | Sold | $1,585,000$266/sqft |
Source: | ||
Public tax history
| Year | Property taxes | Tax assessment |
|---|---|---|
| 2021 | $11,071 +37.8% | $810,840 +29.9% |
| 2020 | $8,034 | $623,980 |
| 2019 | $8,034 +3.5% | $623,980 |
Find assessor info on the county website
Neighborhood: Crescent Hill
Nearby schools
GreatSchools rating
- 7/10Field Elementary SchoolGrades: K-5Distance: 0.3 mi
- 3/10Highland Middle SchoolGrades: 6-8Distance: 2.2 mi
- 8/10Atherton High SchoolGrades: 9-12Distance: 2.5 mi

Get pre-qualified for a loan
At Zillow Home Loans, we can pre-qualify you in as little as 5 minutes with no impact to your credit score.An equal housing lender. NMLS #10287.


