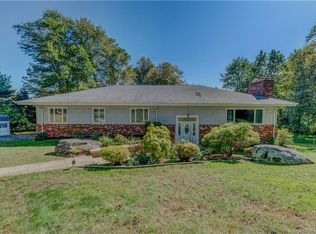Sold for $690,000 on 08/22/23
$690,000
2975 Huntington Rd, Trumbull, CT 06611
3beds
1,874sqft
SingleFamily
Built in 1968
2.28 Acres Lot
$758,800 Zestimate®
$368/sqft
$4,021 Estimated rent
Home value
$758,800
$721,000 - $797,000
$4,021/mo
Zestimate® history
Loading...
Owner options
Explore your selling options
What's special
Lovingly maintained 3BR/2.5BTH Cape with attention to detail and pride of ownership throughout. Nestled on a 2.28 acre lot with beautiful stone work and mature plantings just minutes to Rt. 15, down county, shopping, parks, lakes, restaurants and all that Trumbull has to offer. A gracious floor plan with an open eat in kitchen kitchen that flows into the dining area and front to back living room with custom stone fireplace. Step through the sliders from the kitchen or living room onto to a bluestone patio and enjoy morning coffee or a family BBQ. Bright & airy with Centrail AC and 3 generous sized bedrooms - one br on the first floor connected to a full bath make single level living an option. Upstairs - 2 additional brs , a full bath and walk-in attic space. The bonus walk out lower level with a 2nd fireplace and half bath is ready to be finished for an additional 800+ SQ FT of living space. All this PLUS a 2 car garage and a 2000 SQ FT detached garage/barn that offers endless possibilities. Don't miss out on this opportunity, an extraordinary home ready for a new owners finishing touches.
Facts & features
Interior
Bedrooms & bathrooms
- Bedrooms: 3
- Bathrooms: 3
- Full bathrooms: 2
- 1/2 bathrooms: 1
Heating
- Forced air, Gas
Cooling
- Central
Appliances
- Included: Refrigerator
Features
- Basement: Unfinished
- Has fireplace: Yes
Interior area
- Total interior livable area: 1,874 sqft
Property
Parking
- Total spaces: 2
- Parking features: Garage - Attached
Features
- Exterior features: Stucco, Brick
Lot
- Size: 2.28 Acres
Details
- Parcel number: TRUMMK08L00070U000
Construction
Type & style
- Home type: SingleFamily
Materials
- Roof: Asphalt
Condition
- Year built: 1968
Community & neighborhood
Location
- Region: Trumbull
Other
Other facts
- CoolingSystem: Central
- Basement: Yes
- NumParkingSpaces: 2
- HeatingSystem: ForcedAir
- Appliance: Refrigerator
- RoomCount: 6
- ParkingType: GarageAttached
Price history
| Date | Event | Price |
|---|---|---|
| 8/22/2023 | Sold | $690,000+31.2%$368/sqft |
Source: Public Record Report a problem | ||
| 7/19/2022 | Sold | $526,000+5.2%$281/sqft |
Source: | ||
| 5/26/2022 | Pending sale | $499,900$267/sqft |
Source: | ||
| 5/22/2022 | Listed for sale | $499,900$267/sqft |
Source: | ||
| 5/14/2022 | Pending sale | $499,900$267/sqft |
Source: | ||
Public tax history
| Year | Property taxes | Tax assessment |
|---|---|---|
| 2025 | $12,129 +3% | $328,160 |
| 2024 | $11,780 +1.5% | $328,160 |
| 2023 | $11,601 +1.6% | $328,160 |
Find assessor info on the county website
Neighborhood: 06611
Nearby schools
GreatSchools rating
- 8/10Booth Hill SchoolGrades: K-5Distance: 1.7 mi
- 8/10Hillcrest Middle SchoolGrades: 6-8Distance: 2.9 mi
- 10/10Trumbull High SchoolGrades: 9-12Distance: 2.7 mi
Schools provided by the listing agent
- High: Trumbull
Source: The MLS. This data may not be complete. We recommend contacting the local school district to confirm school assignments for this home.

Get pre-qualified for a loan
At Zillow Home Loans, we can pre-qualify you in as little as 5 minutes with no impact to your credit score.An equal housing lender. NMLS #10287.
Sell for more on Zillow
Get a free Zillow Showcase℠ listing and you could sell for .
$758,800
2% more+ $15,176
With Zillow Showcase(estimated)
$773,976