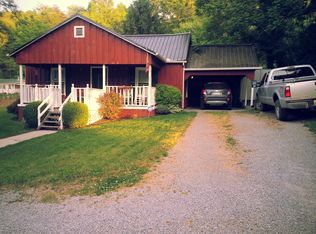Sold for $477,900 on 03/31/25
$477,900
2975 Fish Hatchery Rd, Morristown, TN 37813
3beds
3,016sqft
Single Family Residence, Residential
Built in 1976
3.04 Acres Lot
$478,600 Zestimate®
$158/sqft
$3,175 Estimated rent
Home value
$478,600
$369,000 - $617,000
$3,175/mo
Zestimate® history
Loading...
Owner options
Explore your selling options
What's special
This farmhouse inspired home is a dream. Beautifully remodeled. Enter into the home through a foyer area. The foyer flows into the dining room. A wood burning fireplace is the perfect accent to make family gatherings memorable. The current owners showcase this area with a large farmhouse table. The living room offers a great space to unwind from the day. You have a custom farmhouse designed electric fireplace located in the living area. This is a beautiful focal point. The master bedroom is located on the main level. The master bedroom features a walk in closet and private bath. A second bedroom is also located on the main level. Two additional rooms, full bath, plus a den are located on the second floor. The kitchen features white cabinetry and a butcher block counter top. Open shelves allow for you to showcase specialty items and personalize the kitchens look and feel. A large laundry room/mud room is a great functioning area in this floor plan. A large walk in kitchen pantry allows for lots of organization and storage needs. . This lovely home sits on 3.04 acres.
Zillow last checked: 8 hours ago
Listing updated: March 31, 2025 at 01:28pm
Listed by:
Greta Clark 423-312-1888,
Castle & Associates Real Estate
Bought with:
Teresa Holt, 334183
Crye-Leike Lakeway Real Estate
Source: Lakeway Area AOR,MLS#: 705043
Facts & features
Interior
Bedrooms & bathrooms
- Bedrooms: 3
- Bathrooms: 3
- Full bathrooms: 3
- Main level bathrooms: 2
- Main level bedrooms: 2
Heating
- Heat Pump
Cooling
- Heat Pump
Appliances
- Included: Dishwasher, Electric Range, Microwave, Range Hood, Refrigerator
- Laundry: Laundry Room, Main Level
Features
- Ceiling Fan(s), Double Vanity, Entrance Foyer, High Speed Internet, Pantry, Recessed Lighting, Smart Camera(s)/Recording, Storage, Walk-In Closet(s)
- Flooring: Luxury Vinyl, Tile
- Windows: Double Pane Windows, Tilt Windows
- Has basement: No
- Number of fireplaces: 2
- Fireplace features: Dining Room, Electric, Living Room, Wood Burning
Interior area
- Total structure area: 3,016
- Total interior livable area: 3,016 sqft
- Finished area above ground: 3,016
- Finished area below ground: 0
Property
Parking
- Total spaces: 2
- Parking features: Carport
- Carport spaces: 2
Features
- Levels: Two
- Stories: 2
- Patio & porch: None
- Exterior features: None
- Pool features: None
- Fencing: None
Lot
- Size: 3.04 Acres
- Dimensions: 354/379/346/406
Details
- Parcel number: 043 03207 000
Construction
Type & style
- Home type: SingleFamily
- Architectural style: Chalet
- Property subtype: Single Family Residence, Residential
Materials
- Wood Siding
- Foundation: Slab
- Roof: Asphalt,Shingle
Condition
- New construction: No
- Year built: 1976
Utilities & green energy
- Electric: 220 Volts in Laundry
- Sewer: Septic Tank
- Water: Public
- Utilities for property: Fiber Internet
Community & neighborhood
Location
- Region: Morristown
Price history
| Date | Event | Price |
|---|---|---|
| 3/31/2025 | Sold | $477,900-1.4%$158/sqft |
Source: | ||
| 1/29/2025 | Pending sale | $484,900$161/sqft |
Source: | ||
| 12/9/2024 | Price change | $484,900-1%$161/sqft |
Source: | ||
| 11/26/2024 | Price change | $489,900-2%$162/sqft |
Source: | ||
| 10/15/2024 | Price change | $499,900-6.5%$166/sqft |
Source: | ||
Public tax history
| Year | Property taxes | Tax assessment |
|---|---|---|
| 2024 | $1,095 | $55,600 |
| 2023 | $1,095 -4.3% | $55,600 -4.3% |
| 2022 | $1,145 | $58,100 |
Find assessor info on the county website
Neighborhood: 37813
Nearby schools
GreatSchools rating
- 5/10Union Heights Elementary SchoolGrades: PK-5Distance: 1.2 mi
- 7/10East Ridge Middle SchoolGrades: 6-8Distance: 5.5 mi
- 5/10Morristown East High SchoolGrades: 9-12Distance: 3 mi

Get pre-qualified for a loan
At Zillow Home Loans, we can pre-qualify you in as little as 5 minutes with no impact to your credit score.An equal housing lender. NMLS #10287.
