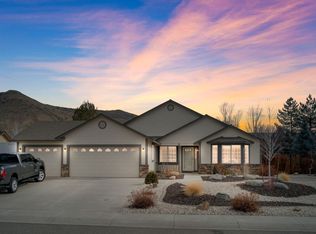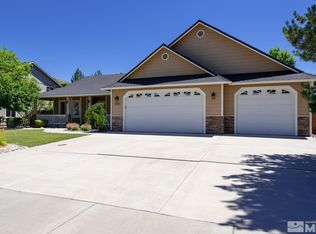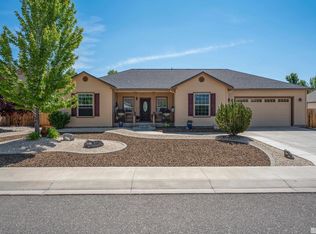Closed
$870,000
2975 Del Rio Ln, Minden, NV 89423
5beds
3,915sqft
Single Family Residence
Built in 1999
0.33 Acres Lot
$874,600 Zestimate®
$222/sqft
$3,617 Estimated rent
Home value
$874,600
$761,000 - $1.01M
$3,617/mo
Zestimate® history
Loading...
Owner options
Explore your selling options
What's special
This magnificent 3915 SF home sits atop a large lot, located on one of the most private streets in the serene Saratoga Springs neighborhood of Minden, NV. Boasting 5 bedrooms (including dual primary suites), 4 baths, an office, and 3-car garage, it sits on a 1/3-acre fully landscaped lot with RV parking. The first floor features new LVP flooring, a gourmet kitchen with granite countertops, an office, laundry room with sink, spacious family room with a gas fireplace, a dining room with custom cabinetry., Enter into a massive rec room with vaulted ceilings, a large wet bar, pellet stove, and pool table. Plantation shutters, ample storage and many ceiling fans are found throughout the home. This charming property is perfect for entertaining and relaxing alike, both inside and out. The second level includes two master suites with large bathrooms, walk-in closets, and ceiling fans, plus 3 additional guest bedrooms, all with walk-in closets and ceiling fans. The home offers stunning views of the Sierra and Pinenut Mountain Ranges from many windows. Outside, the meticulously maintained backyard includes a 960 sq ft multi-level all weather deck with an oversized gazebo, Caldera therapy spa, gas fire pit, BBQ, mature trees (including many fruit trees), and breathtaking views. Located just a few short blocks from a National Blue Ribbon elementary school, 2 beautiful park, miles of walking trails, and public access to outdoor hiking and off-road vehicle recreation, this home is perfect for a family as well as nature lovers and for those who want to experience all that the Carson Valley has to offer. It's 10 minutes from town, 25 minutes from world-class skiing, 35 minutes from Lake Tahoe, and 40 minutes from Reno Airport.
Zillow last checked: 8 hours ago
Listing updated: December 08, 2025 at 08:55am
Listed by:
Chris Griffith S.200935 775-665-7653,
Intero
Bought with:
Jaime Moore, S.44271
Redfin
Source: NNRMLS,MLS#: 240013076
Facts & features
Interior
Bedrooms & bathrooms
- Bedrooms: 5
- Bathrooms: 4
- Full bathrooms: 4
Heating
- Electric, Fireplace(s), Forced Air, Natural Gas
Cooling
- Central Air, Electric, Evaporative Cooling, Refrigerated
Appliances
- Included: Additional Refrigerator(s), Dishwasher, Disposal, Dryer, Gas Cooktop, Gas Range, Microwave, Oven, Washer
- Laundry: Cabinets, Laundry Area, Laundry Room, Shelves, Sink
Features
- Breakfast Bar, Ceiling Fan(s), High Ceilings, Kitchen Island, Pantry, Smart Thermostat, Walk-In Closet(s)
- Flooring: Carpet, Ceramic Tile, Laminate
- Windows: Blinds, Double Pane Windows, Vinyl Frames
- Has basement: No
- Number of fireplaces: 2
- Fireplace features: Gas, Gas Log
Interior area
- Total structure area: 3,915
- Total interior livable area: 3,915 sqft
Property
Parking
- Total spaces: 3
- Parking features: Attached, Garage, Garage Door Opener, RV Access/Parking
- Attached garage spaces: 3
Features
- Stories: 2
- Patio & porch: Patio, Deck
- Fencing: Back Yard
- Has view: Yes
- View description: Mountain(s), Peek, Trees/Woods
Lot
- Size: 0.33 Acres
- Features: Landscaped, Level, Sprinklers In Front, Sprinklers In Rear
Details
- Additional structures: Gazebo
- Parcel number: 142028110026
- Zoning: SFR
Construction
Type & style
- Home type: SingleFamily
- Property subtype: Single Family Residence
Materials
- Wood Siding
- Foundation: Crawl Space
- Roof: Composition,Pitched,Shingle
Condition
- New construction: No
- Year built: 1999
Utilities & green energy
- Sewer: Public Sewer
- Water: Public
- Utilities for property: Cable Available, Electricity Available, Internet Available, Natural Gas Available, Phone Available, Sewer Available, Water Available, Cellular Coverage
Community & neighborhood
Security
- Security features: Smoke Detector(s)
Location
- Region: Minden
- Subdivision: Saratoga Springs Estates
HOA & financial
HOA
- Has HOA: Yes
- HOA fee: $338 annually
- Services included: Snow Removal
- Association name: The Management Trust
Other
Other facts
- Listing terms: 1031 Exchange,Cash,Conventional,FHA,VA Loan
Price history
| Date | Event | Price |
|---|---|---|
| 9/19/2025 | Sold | $870,000-3.2%$222/sqft |
Source: | ||
| 7/31/2025 | Contingent | $899,000$230/sqft |
Source: | ||
| 7/6/2025 | Price change | $899,000-3.9%$230/sqft |
Source: | ||
| 6/21/2025 | Price change | $935,000-0.4%$239/sqft |
Source: | ||
| 5/8/2025 | Price change | $939,000-1.6%$240/sqft |
Source: | ||
Public tax history
| Year | Property taxes | Tax assessment |
|---|---|---|
| 2025 | $3,806 +3% | $181,240 -0.5% |
| 2024 | $3,695 +3% | $182,106 +3.8% |
| 2023 | $3,588 +3% | $175,442 +17.2% |
Find assessor info on the county website
Neighborhood: 89423
Nearby schools
GreatSchools rating
- 7/10Pinon Hills Elementary SchoolGrades: PK-5Distance: 1.4 mi
- 8/10Carson Valley Middle SchoolGrades: 6-8Distance: 7.7 mi
- 6/10Douglas County High SchoolGrades: 9-12Distance: 6.9 mi
Schools provided by the listing agent
- Elementary: Pinon Hills
- Middle: Carson
- High: Douglas
Source: NNRMLS. This data may not be complete. We recommend contacting the local school district to confirm school assignments for this home.

Get pre-qualified for a loan
At Zillow Home Loans, we can pre-qualify you in as little as 5 minutes with no impact to your credit score.An equal housing lender. NMLS #10287.
Sell for more on Zillow
Get a free Zillow Showcase℠ listing and you could sell for .
$874,600
2% more+ $17,492
With Zillow Showcase(estimated)
$892,092

