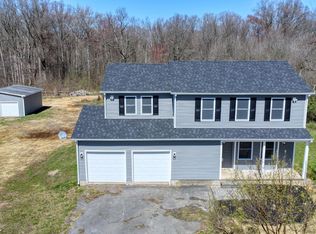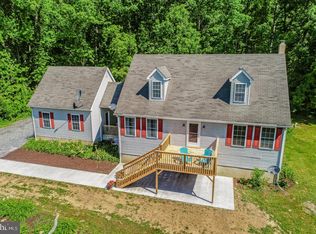Sold for $350,000
$350,000
2975 Clayton Delaney Rd, Clayton, DE 19938
3beds
2,025sqft
Manufactured Home
Built in 1997
5.53 Acres Lot
$354,100 Zestimate®
$173/sqft
$2,461 Estimated rent
Home value
$354,100
$315,000 - $397,000
$2,461/mo
Zestimate® history
Loading...
Owner options
Explore your selling options
What's special
Spacious 3BR/2BA manufactured home with over 2,000 square feet of living space situated on a 5.5 acre parcel west of Clayton. There is a large fenced pasture at the front of the property that could be used for animals. The home sits back off the road approximately 100 yards and features a metal roof and large rear deck that overlooks your own private pond. A mini-split HVAC system was installed throughout the home in 2023. The large eat-in kitchen includes all appliances and space for a bar, island, or table. The open concept living and dining rooms overlook the front pasture and provide ample space for entertaining and relaxing. The family room features a wood pellet stove with stone surround and provides direct access to the back deck. Split bedroom floorplan with a spacious owner's suite that includes a full private bath, sitting room/office, and a walk-in closet that is 13 feet long! The secondary bedrooms are located on the opposite end of the home and share access to the hall bathroom. A bonus room could be used as a 4th bedroom, office, playroom, or provide convenient storage space. Septic system passed inspection in August. The property is being sold as is to settle an estate, and inspections will be for informational purposes only. The property will not qualify for a mortgage based on needed repairs which are described in the disclosure. This is an excellent opportunity to purchase acreage and build equity once repairs are completed.
Zillow last checked: 8 hours ago
Listing updated: September 30, 2025 at 09:02am
Listed by:
Michael Lenoir 302-535-1542,
Keller Williams Realty Central-Delaware
Bought with:
Michael Lenoir, RS-0023382
Keller Williams Realty Central-Delaware
Source: Bright MLS,MLS#: DENC2088802
Facts & features
Interior
Bedrooms & bathrooms
- Bedrooms: 3
- Bathrooms: 2
- Full bathrooms: 2
- Main level bathrooms: 2
- Main level bedrooms: 3
Bedroom 1
- Level: Main
- Area: 169 Square Feet
- Dimensions: 13 x 13
Bedroom 2
- Level: Main
- Area: 130 Square Feet
- Dimensions: 13 x 10
Bedroom 3
- Level: Main
- Area: 100 Square Feet
- Dimensions: 10 x 10
Dining room
- Level: Main
- Area: 143 Square Feet
- Dimensions: 13 x 11
Family room
- Level: Main
- Area: 234 Square Feet
- Dimensions: 18 x 13
Kitchen
- Level: Main
- Area: 195 Square Feet
- Dimensions: 15 x 13
Living room
- Level: Main
- Area: 234 Square Feet
- Dimensions: 18 x 13
Office
- Level: Main
- Area: 130 Square Feet
- Dimensions: 13 x 10
Sitting room
- Level: Main
- Area: 130 Square Feet
- Dimensions: 13 x 10
Heating
- Other, Wood Stove, Electric
Cooling
- Ductless, Ceiling Fan(s), Electric
Appliances
- Included: Electric Water Heater
Features
- Flooring: Carpet, Tile/Brick, Vinyl
- Has basement: No
- Has fireplace: No
Interior area
- Total structure area: 2,025
- Total interior livable area: 2,025 sqft
- Finished area above ground: 2,025
- Finished area below ground: 0
Property
Parking
- Total spaces: 10
- Parking features: Crushed Stone, Driveway
- Uncovered spaces: 10
Accessibility
- Accessibility features: None
Features
- Levels: One
- Stories: 1
- Pool features: None
Lot
- Size: 5.53 Acres
Details
- Additional structures: Above Grade, Below Grade
- Parcel number: 14027.00017
- Zoning: SR
- Special conditions: Standard
Construction
Type & style
- Home type: MobileManufactured
- Architectural style: Ranch/Rambler
- Property subtype: Manufactured Home
Materials
- Vinyl Siding
- Roof: Metal
Condition
- Below Average
- New construction: No
- Year built: 1997
Utilities & green energy
- Sewer: Private Septic Tank, Low Pressure Pipe (LPP)
- Water: Well
Community & neighborhood
Location
- Region: Clayton
- Subdivision: None Available
Other
Other facts
- Listing agreement: Exclusive Right To Sell
- Listing terms: Cash
- Ownership: Fee Simple
Price history
| Date | Event | Price |
|---|---|---|
| 12/1/2025 | Sold | $350,000+18.6%$173/sqft |
Source: Public Record Report a problem | ||
| 10/11/2025 | Listing removed | $2,600$1/sqft |
Source: Zillow Rentals Report a problem | ||
| 10/9/2025 | Price change | $2,600-13.3%$1/sqft |
Source: Zillow Rentals Report a problem | ||
| 10/6/2025 | Listed for rent | $3,000$1/sqft |
Source: Zillow Rentals Report a problem | ||
| 9/30/2025 | Sold | $295,000$146/sqft |
Source: | ||
Public tax history
| Year | Property taxes | Tax assessment |
|---|---|---|
| 2025 | -- | $488,600 +497.3% |
| 2024 | $1,924 -8.5% | $81,800 |
| 2023 | $2,103 -0.5% | $81,800 |
Find assessor info on the county website
Neighborhood: 19938
Nearby schools
GreatSchools rating
- 7/10Clayton Intermediate SchoolGrades: 5-6Distance: 6.4 mi
- 4/10Smyrna Middle SchoolGrades: 7-8Distance: 7.2 mi
- 7/10Smyrna High SchoolGrades: 9-12Distance: 7 mi
Schools provided by the listing agent
- District: Smyrna
Source: Bright MLS. This data may not be complete. We recommend contacting the local school district to confirm school assignments for this home.

