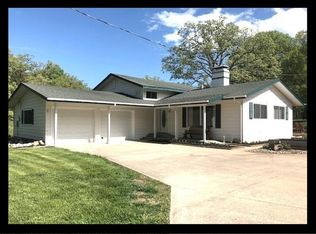Sold
Price Unknown
29748 Macon Lake Rd, Macon, MO 63552
3beds
8,011sqft
Single Family Residence
Built in 1998
4.3 Acres Lot
$401,100 Zestimate®
$--/sqft
$1,927 Estimated rent
Home value
$401,100
Estimated sales range
Not available
$1,927/mo
Zestimate® history
Loading...
Owner options
Explore your selling options
What's special
Ready to step into a world of space, comfort, and functionality come true? This expansive 4.3-acre property offers not just a home, but unbelievable storage options for vehicles, boats, campers, hunting gear, hobby haven, fantasy man cave, literally limitless! Even enough space to create separate living quarters! The residence boasts 3 generously sized bedrooms, and 2 elegant bathrooms. Updates are too numerous to list, but include roof, siding, doors, gutters, garage doors, windows, and kitchen appliances. The home nestled amid mature trees is more than just a place to live; it's a sanctuary. Experience the perfect blend of modern amenities, expansive living space and serene natural beauty. Come see this dream estate on Macon Lake Rd. Your private tour awaits-call Mary Ann at 660-415-6400
Zillow last checked: 8 hours ago
Listing updated: May 02, 2025 at 12:56pm
Listed by:
Mary Ann Butner 660-415-6400,
Tiger Country Realty
Bought with:
Sonja Gittings
Tiger Country Realty
Source: Northeast Central AOR,MLS#: 39460
Facts & features
Interior
Bedrooms & bathrooms
- Bedrooms: 3
- Bathrooms: 2
- Full bathrooms: 2
Bedroom 1
- Level: Main
- Area: 233.84
- Dimensions: 15.8 x 14.8
Bedroom 2
- Level: Main
- Area: 214.84
- Dimensions: 16.4 x 13.1
Bedroom 3
- Level: Main
- Area: 214.84
- Dimensions: 13.1 x 16.4
Bathroom 1
- Level: Main
- Area: 92.56
- Dimensions: 10.4 x 8.9
Bathroom 2
- Level: Second
- Area: 96
- Dimensions: 12 x 8
Dining room
- Level: Main
Family room
- Level: Main
- Area: 352
- Dimensions: 20 x 17.6
Kitchen
- Level: Main
- Area: 503.25
- Dimensions: 30.5 x 16.5
Living room
- Level: Main
- Area: 261
- Dimensions: 29 x 9
Heating
- Forced Gas
Cooling
- Ceiling Fan(s)
Appliances
- Included: Dishwasher, Electric Oven/Range Negotiable, Exhaust Fan, Refrigerator, Washer w/Dryer Negotiable, Electric Water Heater
- Laundry: Laundry Hookup: Laundry Room, Main Level
Features
- Dry Wall
- Flooring: Hardwood, Laminate
- Windows: Aluminum Frames, Bay Window(s), Replacement, Thermopane, No Window Treatments
- Basement: None
- Has fireplace: No
- Fireplace features: None
Interior area
- Total structure area: 8,011
- Total interior livable area: 8,011 sqft
Property
Parking
- Total spaces: 3
- Parking features: Three Car, Attached, Garage Door Opener
- Attached garage spaces: 3
Features
- Levels: Multi/Split
- Patio & porch: Front Porch, Patio
- Fencing: Chain Link
Lot
- Size: 4.30 Acres
Details
- Parcel number: 000019030800000002501
Construction
Type & style
- Home type: SingleFamily
- Property subtype: Single Family Residence
Materials
- Other
- Foundation: Slab
- Roof: Metal
Condition
- New construction: No
- Year built: 1998
Utilities & green energy
- Gas: LP Gas
- Sewer: Septic Tank
- Water: Public
- Utilities for property: Cable Available
Community & neighborhood
Security
- Security features: Smoke Detector(s)
Location
- Region: Macon
Price history
| Date | Event | Price |
|---|---|---|
| 5/2/2025 | Sold | -- |
Source: | ||
| 11/12/2024 | Contingent | $425,000$53/sqft |
Source: | ||
| 11/8/2024 | Listed for sale | $425,000$53/sqft |
Source: | ||
| 10/21/2024 | Contingent | $425,000$53/sqft |
Source: | ||
| 9/5/2024 | Listed for sale | $425,000+29.2%$53/sqft |
Source: | ||
Public tax history
| Year | Property taxes | Tax assessment |
|---|---|---|
| 2024 | $1,198 +0.4% | $23,230 |
| 2023 | $1,194 +4.2% | $23,230 +4% |
| 2022 | $1,146 +0.5% | $22,340 |
Find assessor info on the county website
Neighborhood: 63552
Nearby schools
GreatSchools rating
- 4/10Macon Elementary SchoolGrades: PK-5Distance: 1.6 mi
- 5/10Macon Middle SchoolGrades: 6-8Distance: 1.6 mi
- 7/10Macon Sr. High SchoolGrades: 9-12Distance: 1.6 mi
Schools provided by the listing agent
- District: Macon County R-I
Source: Northeast Central AOR. This data may not be complete. We recommend contacting the local school district to confirm school assignments for this home.
