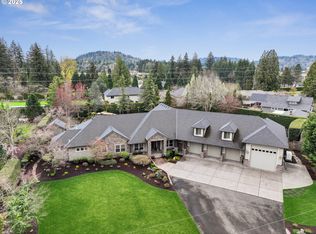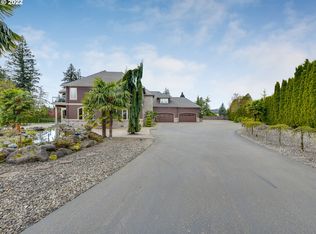Amazing Pristine one level Home sitting stately on 1 acre lot with incredible 30 x 50 Shop, 10 x 20 storage shed, possible bonus or quest quarters, Great Rm with Large windows and tall ceilings and vaults, open to bayed nook and gourmet kitchen. Island, granite, gas stove, double overn, Master Suite with walk-in closet with great organizer, Master Bth with heated tile floors, Lovely tiled shower, soak tub, Out door enterainment, so much to list. seeing is appreciating
This property is off market, which means it's not currently listed for sale or rent on Zillow. This may be different from what's available on other websites or public sources.

