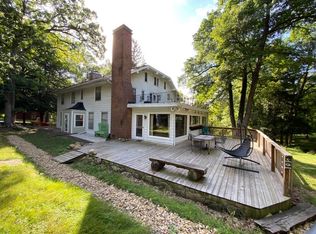Closed
$680,000
2974 W Forest Rd, Freeport, IL 61032
5beds
4,967sqft
Single Family Residence
Built in 1992
1.58 Acres Lot
$642,200 Zestimate®
$137/sqft
$5,472 Estimated rent
Home value
$642,200
$610,000 - $674,000
$5,472/mo
Zestimate® history
Loading...
Owner options
Explore your selling options
What's special
Introducing a Stunning Home -Rebuild in 2015- that redefines Luxury Living in Stephenson County. Boasting high-end finishes and unparalleled attention to detail, this exquisite residence is the epitome of sophistication and elegance. From the moment you step inside, you'll be struck by the grandeur of the soaring ceilings, the richness of the finishes and the abundance of natural light that floods the space. The open-concept floor plan is ideal for entertaining, with a gourmet kitchen that will satisfy any, complete with top-of-the-line appliances and custom cabinetry.The main floor spacious master suite is a true oasis, with a spa-like ensuite bathroom and a large walk-in closet that will make you feel like you're living in a five-star hotel. The additional bedrooms are equally impressive. Dual Master En Suite Option on 2nd Level. The outdoor living space is spectacular with a beautifully landscaped yard and a large deck that's perfect for summer barbecues or relaxing with a glass of wine. This is truly a one-of-a-kind home, refinished to the highest standards of craftsmanship and quality. Don't miss your chance to own this exceptional property in one of the most coveted neighborhoods of the area!
Zillow last checked: 8 hours ago
Listing updated: February 29, 2024 at 07:35am
Listing courtesy of:
Kimberly Taylor, MRP 815-541-5557,
NextHome First Class
Bought with:
Renee Pflanz
Baird & Warner
Source: MRED as distributed by MLS GRID,MLS#: 11422234
Facts & features
Interior
Bedrooms & bathrooms
- Bedrooms: 5
- Bathrooms: 5
- Full bathrooms: 4
- 1/2 bathrooms: 1
Primary bedroom
- Features: Bathroom (Full, Double Sink, Lever/Easy to use faucets, Tub & Separate Shwr, Whirlpool & Sep Shwr)
- Level: Main
- Area: 320 Square Feet
- Dimensions: 20X16
Bedroom 2
- Level: Second
- Area: 182 Square Feet
- Dimensions: 13X14
Bedroom 3
- Level: Second
- Area: 182 Square Feet
- Dimensions: 13X14
Bedroom 4
- Level: Second
- Area: 143 Square Feet
- Dimensions: 11X13
Bedroom 5
- Level: Lower
- Area: 399 Square Feet
- Dimensions: 19X21
Dining room
- Level: Main
- Area: 168 Square Feet
- Dimensions: 12X14
Family room
- Level: Main
- Area: 340 Square Feet
- Dimensions: 17X20
Kitchen
- Level: Main
- Area: 357 Square Feet
- Dimensions: 17X21
Living room
- Level: Main
- Area: 270 Square Feet
- Dimensions: 15X18
Office
- Level: Second
- Area: 135 Square Feet
- Dimensions: 9X15
Recreation room
- Level: Lower
- Area: 300 Square Feet
- Dimensions: 15X20
Sun room
- Level: Main
- Area: 121 Square Feet
- Dimensions: 11X11
Heating
- Natural Gas, Forced Air
Cooling
- Central Air
Appliances
- Laundry: Main Level, Multiple Locations
Features
- Cathedral Ceiling(s), 1st Floor Bedroom, 1st Floor Full Bath, Built-in Features, Walk-In Closet(s), Open Floorplan, Granite Counters, Separate Dining Room
- Flooring: Hardwood, Laminate
- Windows: Screens, Skylight(s), Drapes
- Basement: Partially Finished,Full,Daylight
- Attic: Unfinished
- Number of fireplaces: 1
- Fireplace features: Gas Log, Living Room
Interior area
- Total structure area: 6,161
- Total interior livable area: 4,967 sqft
- Finished area below ground: 642
Property
Parking
- Total spaces: 3
- Parking features: Asphalt, Garage Door Opener, Garage, On Site, Garage Owned, Attached
- Attached garage spaces: 3
- Has uncovered spaces: Yes
Accessibility
- Accessibility features: No Disability Access
Features
- Stories: 2
- Patio & porch: Deck
- Exterior features: Outdoor Grill, Fire Pit, Lighting
- Has spa: Yes
- Spa features: Outdoor Hot Tub, Indoor Hot Tub
Lot
- Size: 1.58 Acres
- Dimensions: 221X319X311X200
- Features: Landscaped, Mature Trees, Backs to Trees/Woods, Level
Details
- Parcel number: 03181115101300
- Special conditions: None
Construction
Type & style
- Home type: SingleFamily
- Architectural style: Contemporary
- Property subtype: Single Family Residence
Materials
- Vinyl Siding, Brick
- Foundation: Concrete Perimeter
- Roof: Asphalt
Condition
- New construction: No
- Year built: 1992
- Major remodel year: 2016
Utilities & green energy
- Electric: Circuit Breakers
- Sewer: Septic Tank
- Water: Well
Community & neighborhood
Location
- Region: Freeport
HOA & financial
HOA
- Services included: None
Other
Other facts
- Listing terms: Conventional
- Ownership: Fee Simple
Price history
| Date | Event | Price |
|---|---|---|
| 2/28/2024 | Sold | $680,000-5.5%$137/sqft |
Source: | ||
| 2/1/2024 | Pending sale | $719,900$145/sqft |
Source: | ||
| 12/27/2023 | Listed for sale | $719,900$145/sqft |
Source: | ||
| 12/26/2023 | Pending sale | $719,900$145/sqft |
Source: | ||
| 9/15/2023 | Price change | $719,900-1.4%$145/sqft |
Source: | ||
Public tax history
| Year | Property taxes | Tax assessment |
|---|---|---|
| 2024 | $13,836 +12.6% | $139,869 +16.1% |
| 2023 | $12,284 -0.1% | $120,483 +1.5% |
| 2022 | $12,292 +5.8% | $118,714 +7.9% |
Find assessor info on the county website
Neighborhood: 61032
Nearby schools
GreatSchools rating
- 2/10Carl Sandburg Middle SchoolGrades: 5-6Distance: 1.6 mi
- 2/10Freeport Middle SchoolGrades: 7-8Distance: 2.4 mi
- 1/10Freeport High SchoolGrades: 9-12Distance: 2.5 mi
Schools provided by the listing agent
- District: 145
Source: MRED as distributed by MLS GRID. This data may not be complete. We recommend contacting the local school district to confirm school assignments for this home.
Get pre-qualified for a loan
At Zillow Home Loans, we can pre-qualify you in as little as 5 minutes with no impact to your credit score.An equal housing lender. NMLS #10287.
