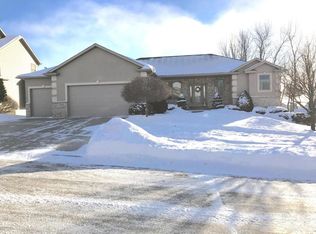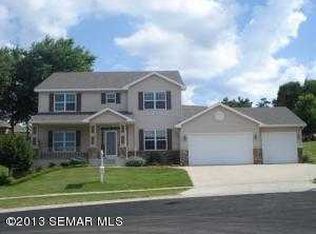Closed
$545,000
2974 Oakview Dr NE, Rochester, MN 55906
4beds
2,971sqft
Single Family Residence
Built in 2001
0.28 Acres Lot
$564,300 Zestimate®
$183/sqft
$2,903 Estimated rent
Home value
$564,300
$536,000 - $593,000
$2,903/mo
Zestimate® history
Loading...
Owner options
Explore your selling options
What's special
Remarkably built and well cared for, this ranch home should be on your list of 'must see'. The garage has 8' doors, is insulated,has floor drains, and has basement access. ( Built-ins included ) The kitchen was professionally updated 2020, as were other areas throughout. Natural, southern exposure brightens this main floor great room all year long. Main floor laundry for your convenience. Primary Bedroom has 3/4 bath with walk in shower. Enjoy the view off the dining area on a spacious deck, or from the walk out paver patio off the family room below. Pre inspected. Easy access around town via the city bus or East Circle Dr. White glove clean and well cared for, this home is sure to please. Quick close welcome but extended close an option. Come see what this seller has to offer you before it is gone.
Zillow last checked: 8 hours ago
Listing updated: May 14, 2024 at 11:00pm
Listed by:
Ron Wightman 507-208-2246,
WightmanBrock Real Estate Advisors
Bought with:
Amy Lantz
Coffee House Real Estate LLC
Source: NorthstarMLS as distributed by MLS GRID,MLS#: 6340299
Facts & features
Interior
Bedrooms & bathrooms
- Bedrooms: 4
- Bathrooms: 3
- Full bathrooms: 2
- 3/4 bathrooms: 1
Bedroom 1
- Level: Main
Bedroom 2
- Level: Main
Bedroom 3
- Level: Basement
Bedroom 4
- Level: Basement
Dining room
- Level: Main
Family room
- Level: Basement
Kitchen
- Level: Main
Laundry
- Level: Main
Living room
- Level: Main
Heating
- Forced Air
Cooling
- Central Air
Appliances
- Included: Air-To-Air Exchanger, Dishwasher, Dryer, Gas Water Heater, Microwave, Range, Refrigerator, Stainless Steel Appliance(s), Washer
Features
- Basement: Daylight,Finished,Full,Concrete,Sump Pump,Walk-Out Access
- Number of fireplaces: 1
- Fireplace features: Gas
Interior area
- Total structure area: 2,971
- Total interior livable area: 2,971 sqft
- Finished area above ground: 1,614
- Finished area below ground: 1,357
Property
Parking
- Total spaces: 3
- Parking features: Attached, Concrete, Floor Drain, Garage Door Opener, Insulated Garage
- Attached garage spaces: 3
- Has uncovered spaces: Yes
- Details: Garage Door Height (18), Garage Door Width (8)
Accessibility
- Accessibility features: Doors 36"+
Features
- Levels: One
- Stories: 1
- Patio & porch: Deck
- Fencing: None
Lot
- Size: 0.28 Acres
- Dimensions: 86 x 140
- Features: Near Public Transit
Details
- Foundation area: 1596
- Parcel number: 733041063238
- Zoning description: Residential-Single Family
Construction
Type & style
- Home type: SingleFamily
- Property subtype: Single Family Residence
Materials
- Vinyl Siding, Frame
- Roof: Asphalt
Condition
- Age of Property: 23
- New construction: No
- Year built: 2001
Utilities & green energy
- Gas: Natural Gas
- Sewer: City Sewer/Connected
- Water: City Water/Connected
Community & neighborhood
Location
- Region: Rochester
- Subdivision: Century Hills 5th Sub
HOA & financial
HOA
- Has HOA: No
Other
Other facts
- Road surface type: Paved
Price history
| Date | Event | Price |
|---|---|---|
| 5/15/2023 | Sold | $545,000$183/sqft |
Source: | ||
| 4/15/2023 | Pending sale | $545,000$183/sqft |
Source: | ||
| 4/4/2023 | Price change | $545,000-1.8%$183/sqft |
Source: | ||
| 3/16/2023 | Listed for sale | $555,000$187/sqft |
Source: | ||
Public tax history
| Year | Property taxes | Tax assessment |
|---|---|---|
| 2025 | $6,804 +12.7% | $511,200 +5.2% |
| 2024 | $6,036 | $486,100 +1.4% |
| 2023 | -- | $479,300 +1.8% |
Find assessor info on the county website
Neighborhood: 55906
Nearby schools
GreatSchools rating
- 7/10Jefferson Elementary SchoolGrades: PK-5Distance: 1.6 mi
- 8/10Century Senior High SchoolGrades: 8-12Distance: 0.8 mi
- 4/10Kellogg Middle SchoolGrades: 6-8Distance: 1.8 mi
Schools provided by the listing agent
- Elementary: Jefferson
- Middle: Kellogg
- High: Century
Source: NorthstarMLS as distributed by MLS GRID. This data may not be complete. We recommend contacting the local school district to confirm school assignments for this home.
Get a cash offer in 3 minutes
Find out how much your home could sell for in as little as 3 minutes with a no-obligation cash offer.
Estimated market value$564,300
Get a cash offer in 3 minutes
Find out how much your home could sell for in as little as 3 minutes with a no-obligation cash offer.
Estimated market value
$564,300

