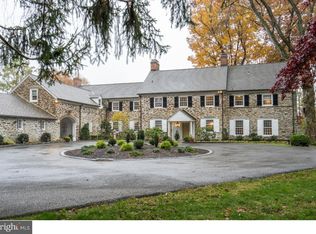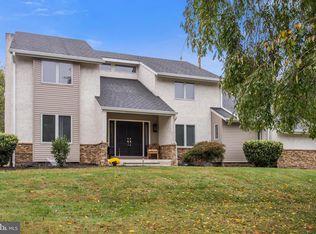This lovely Cape Cod is nestled on almost two level acres in the sought after Rose Tree Media School District. The exterior of the property boasts an expansive and breathtaking landscape! Upon entering the foyer, a sweeping formal living room with built-ins, a beautiful bay window and wood burning fireplace wrap you in comfort. The sunny home office will make working from home a delight! A main level master bedroom and fully remodeled full bath adjoin the home office. The timeless dining room is postured beyond the living room and sits equipped to host your family gatherings. The kitchen is bright and airy with stainless appliances and views galore through the large pass through window overlooking the sun room and beyond. From the sun room, experience nature in panoramic along with your morning coffee. The family room is impressive with its Mexican terracotta tile floors, stone masonry fireplace and spiral staircase leading to the whimsical yet private loft space which adds additional sleep space for your guests. Large sliders lend abundant light to the space and provide access to the serene and secluded patio beyond! Main level laundry and fully remodeled full bathroom adjoin the family room. Two spacious bedrooms create a fairy tale feel with built-ins and original hardwood floors book ending a fully remodeled full bathroom to make up the upper level of this wonderful home. New roof, newer furnace, new hot water heater, upgraded electrical, replacement windows, new driveway and a two car detached garage make this home the absolute portrait of the good life. 2020-10-28
This property is off market, which means it's not currently listed for sale or rent on Zillow. This may be different from what's available on other websites or public sources.

