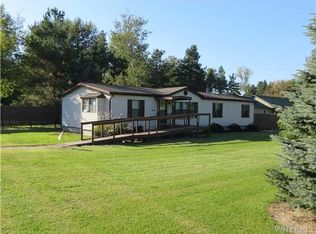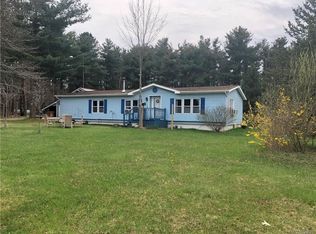Large country ranch on nearly 1.5 partially wooded acres. Home was built in 2003 and features large open kitchen with dining area, sliding doors to back covered deck, wrap around porch, 16 x 22 master suite with full bath, central air and more. Home also has 2.5 car detached garage with workshop and a new shed.
This property is off market, which means it's not currently listed for sale or rent on Zillow. This may be different from what's available on other websites or public sources.

