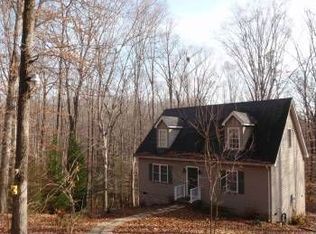Sold for $262,500 on 08/22/23
$262,500
2974 Dorrell Rd, Aylett, VA 23009
3beds
1,248sqft
Manufactured Home, Single Family Residence
Built in 1997
6.7 Acres Lot
$313,900 Zestimate®
$210/sqft
$1,860 Estimated rent
Home value
$313,900
$298,000 - $330,000
$1,860/mo
Zestimate® history
Loading...
Owner options
Explore your selling options
What's special
You are going to love this 3 bed, 2 full bath, ranch style home on a peaceful 6.70 acres in Aylett! FEATURES/UPDATES; new roof (2018), NEW HVAC (2019), Water Heater (2016) & so much more! As you walk in the front door you are greeted with the living room area with luxury vinyl plank flooring and a lighted ceiling fan that's open to the kitchen. To your immediate left is the primary bedroom that has an en-suite bath with a separate tub and shower and a custom walk-in closet. The kitchen has a barn door to the dedicated laundry room, newly painted cabinets, butcher block counters, and a corrugated galvanized steel backsplash. There are two other bedrooms that both have high ceilings, closets, and lighted ceiling fans. Outside you will find a fenced in pasture space, detached barn, storage shed, and plenty of privacy! GENTLEMAN'S FARM offering tons of potential for horses, chickens and other animals! The possibilities are endless. Hurry and schedule your showing.
Zillow last checked: 8 hours ago
Listing updated: March 13, 2025 at 12:40pm
Listed by:
James Nay 804-704-1944,
River City Elite Properties
Bought with:
Steve Parks, 0225259849
Keeton & Co Real Estate
Source: CVRMLS,MLS#: 2315830 Originating MLS: Central Virginia Regional MLS
Originating MLS: Central Virginia Regional MLS
Facts & features
Interior
Bedrooms & bathrooms
- Bedrooms: 3
- Bathrooms: 2
- Full bathrooms: 2
Primary bedroom
- Level: First
- Dimensions: 12.2 x 12.1
Bedroom 2
- Level: First
- Dimensions: 11.8 x 12.3
Bedroom 3
- Level: First
- Dimensions: 9.8 x 12.6
Other
- Description: Tub & Shower
- Level: First
Kitchen
- Level: First
- Dimensions: 17.7 x 13.0
Laundry
- Level: First
- Dimensions: 5.11 x 5.1
Living room
- Level: First
- Dimensions: 18.4 x 12.0
Heating
- Electric, Heat Pump
Cooling
- Central Air, Electric, Heat Pump
Appliances
- Included: Electric Water Heater, Oven, Refrigerator, Stove, Water Heater
- Laundry: Washer Hookup, Dryer Hookup
Features
- Bedroom on Main Level, Ceiling Fan(s), Bath in Primary Bedroom, Main Level Primary, Solid Surface Counters, Walk-In Closet(s)
- Flooring: Vinyl
- Basement: Crawl Space
- Attic: None
- Has fireplace: No
Interior area
- Total interior livable area: 1,248 sqft
- Finished area above ground: 1,248
Property
Features
- Levels: One
- Stories: 1
- Patio & porch: Rear Porch, Front Porch
- Exterior features: Storage, Shed
- Pool features: None
- Fencing: Fenced,Mixed
Lot
- Size: 6.70 Acres
Details
- Parcel number: 563
- Zoning description: A-C
Construction
Type & style
- Home type: SingleFamily
- Architectural style: Manufactured Home
- Property subtype: Manufactured Home, Single Family Residence
Materials
- Other, Vinyl Siding
- Roof: Shingle
Condition
- Resale
- New construction: No
- Year built: 1997
Utilities & green energy
- Sewer: Septic Tank
- Water: Well
Community & neighborhood
Location
- Region: Aylett
- Subdivision: None
Other
Other facts
- Ownership: Individuals
- Ownership type: Sole Proprietor
Price history
| Date | Event | Price |
|---|---|---|
| 8/22/2023 | Sold | $262,500+5%$210/sqft |
Source: | ||
| 7/22/2023 | Pending sale | $250,000$200/sqft |
Source: | ||
| 7/18/2023 | Listed for sale | $250,000+61.3%$200/sqft |
Source: | ||
| 1/22/2020 | Sold | $155,000-7.7%$124/sqft |
Source: | ||
| 12/16/2019 | Pending sale | $167,900$135/sqft |
Source: HomeLife Access Realty #1933463 Report a problem | ||
Public tax history
| Year | Property taxes | Tax assessment |
|---|---|---|
| 2025 | $907 +6% | $147,500 |
| 2024 | $856 +91.1% | $147,500 +2.5% |
| 2023 | $448 +91.9% | $143,900 +26.2% |
Find assessor info on the county website
Neighborhood: 23009
Nearby schools
GreatSchools rating
- 3/10Acquinton Elementary SchoolGrades: 3-5Distance: 14.4 mi
- 3/10Hamilton Holmes Middle SchoolGrades: 6-8Distance: 14.3 mi
- 5/10King William High SchoolGrades: 9-12Distance: 8.5 mi
Schools provided by the listing agent
- Elementary: Acquinton
- Middle: Hamilton Holmes
- High: King William
Source: CVRMLS. This data may not be complete. We recommend contacting the local school district to confirm school assignments for this home.
Get a cash offer in 3 minutes
Find out how much your home could sell for in as little as 3 minutes with a no-obligation cash offer.
Estimated market value
$313,900
Get a cash offer in 3 minutes
Find out how much your home could sell for in as little as 3 minutes with a no-obligation cash offer.
Estimated market value
$313,900
