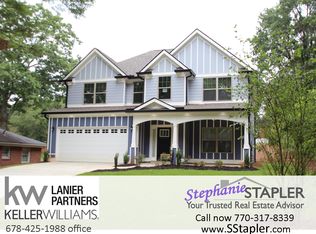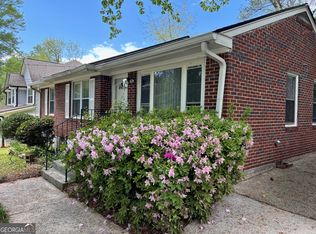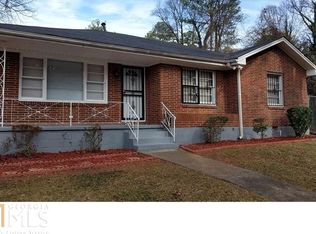Craftsman Style New Construction-UPGRADES ARE INCLUDED-Spray foam insulation,alarm system w/cameras,granite countertops,hardwood floors,stainless appliances,2" window blinds,heavy trim&much more!5 bd/3.5ba.2Story foyer-trey ceiling&heavy picture molding trim.Formal dining-picture molding trim&coffered ceiling.Family room-coffered ceiling,electric fireplace&view of kitchen.Open styled kitchen-breakfast bar,granite,white cabinets,stainless appliances&pantry.Guest bedroom&full bath on main.Good sized secondary bedrooms w/vaulted ceilings.Owner's suite-vaulted ceiling&sitting room.Owner's bath-double vanity,massive tiled shower,toilet room,granite,tiled floor&walk-in closet.Covered back patio(optional fireplace)&tv hookup.2car garage,cement siding. Belvedere Pk
This property is off market, which means it's not currently listed for sale or rent on Zillow. This may be different from what's available on other websites or public sources.


