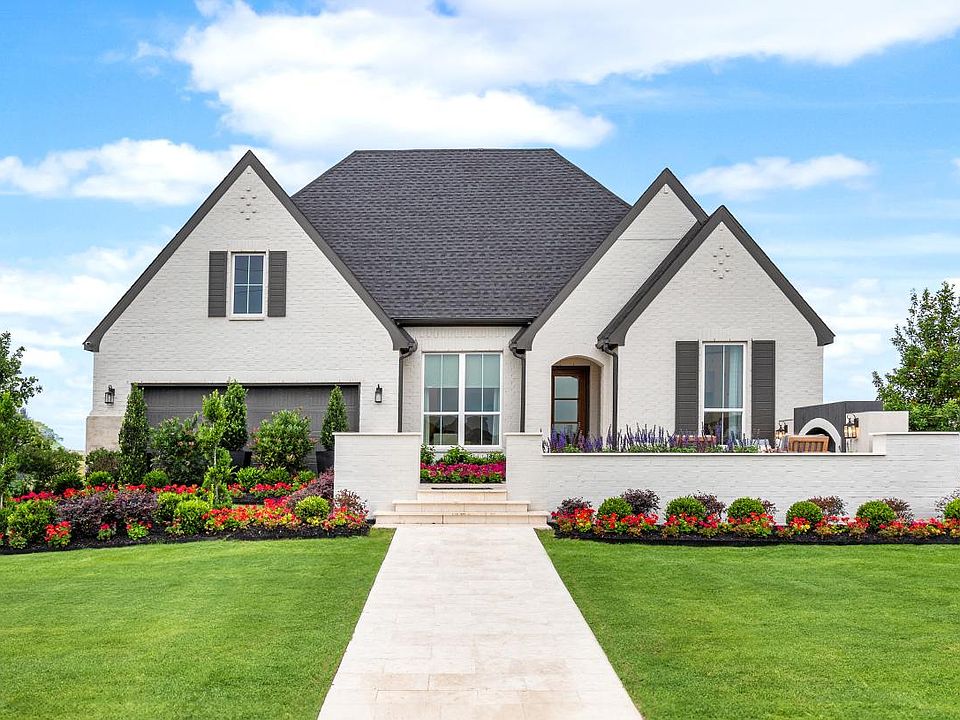MLS# 79465418 - Built by Toll Brothers, Inc. - Dec 2025 completion! ~ This grand entry is completed with high tray ceilings. The stunning kitchen is highlighted by a designer backsplash, modern cabinets, and upgraded countertops, flowing effortlessly into the great room and casual dining. The great room is perfect for bringing the outdoors inside with a 12x8-foot multi-slide door that opens to an oversized covered porch. A private office with a cathedral ceiling and French doors is perfect for working from home, plus an expansive media room conveniently placed off the foyer makes this home ideal for family gatherings. A generous garage provides additional storage and convenient parking for multiple vehicles. Disclaimer: Photos are images only and should not be relied upon to confirm applicable features.
New construction
$599,000
29738 Shady Glade Ln, Magnolia, TX 77354
4beds
3,078sqft
Single Family Residence
Built in 2025
8,668.44 Square Feet Lot
$591,200 Zestimate®
$195/sqft
$90/mo HOA
What's special
Private officeGreat roomUpgraded countertopsOversized covered porchCathedral ceilingMulti-slide doorHigh tray ceilings
Call: (832) 965-0518
- 87 days |
- 96 |
- 10 |
Zillow last checked: 7 hours ago
Listing updated: October 14, 2025 at 07:22am
Listed by:
Ben Caballero TREC #096651 888-872-6006,
HomesUSA.com
Source: HAR,MLS#: 79465418
Travel times
Facts & features
Interior
Bedrooms & bathrooms
- Bedrooms: 4
- Bathrooms: 4
- Full bathrooms: 3
- 1/2 bathrooms: 1
Rooms
- Room types: Family Room, Guest Suite, Media Room, Utility Room
Primary bathroom
- Features: Primary Bath: Double Sinks, Primary Bath: Separate Shower, Primary Bath: Soaking Tub
Kitchen
- Features: Kitchen Island, Kitchen open to Family Room, Walk-in Pantry
Heating
- Natural Gas
Cooling
- Ceiling Fan(s), Electric
Appliances
- Included: Disposal, Electric Oven, Microwave, Gas Cooktop, Dishwasher
- Laundry: Electric Dryer Hookup, Washer Hookup
Features
- Formal Entry/Foyer, High Ceilings, En-Suite Bath, Primary Bed - 1st Floor, Split Plan, Walk-In Closet(s)
- Flooring: Carpet, Tile, Vinyl
- Number of fireplaces: 1
- Fireplace features: Electric
Interior area
- Total structure area: 3,078
- Total interior livable area: 3,078 sqft
Property
Parking
- Total spaces: 3
- Parking features: Attached, Tandem
- Attached garage spaces: 3
Features
- Stories: 1
- Patio & porch: Covered
- Exterior features: Sprinkler System
- Fencing: Back Yard
Lot
- Size: 8,668.44 Square Feet
- Features: Subdivided, 0 Up To 1/4 Acre
Construction
Type & style
- Home type: SingleFamily
- Architectural style: Mediterranean
- Property subtype: Single Family Residence
Materials
- Brick, Stucco
- Foundation: Slab
- Roof: Composition
Condition
- New construction: Yes
- Year built: 2025
Details
- Builder name: Toll Brothers, Inc.
Utilities & green energy
- Water: Water District
Green energy
- Energy efficient items: Attic Vents, Thermostat
Community & HOA
Community
- Subdivision: Toll Brothers at Woodhavyn
HOA
- Has HOA: Yes
- HOA fee: $1,075 annually
Location
- Region: Magnolia
Financial & listing details
- Price per square foot: $195/sqft
- Date on market: 7/30/2025
- Listing terms: Cash,Conventional,FHA,VA Loan
About the community
PlaygroundPondClubhouse
Find your ideal home in one of Texas most charming and desirable areas with Toll Brothers at Woodhavyn. This exciting new community features modern new homes in Magnolia, TX, within walking distance of the future Havyn Amenity Village. Spacious, 60-foot home sites offer the perfect setting for six stunning one- and two-story home designs, ranging from 3,078 to 3,634 square feet, with 4 to 5 bedrooms, 3 to 4.5 baths, and breathtaking architecture, including cathedral ceilings and spiral staircases. Assigned to the highly rated Magnolia ISD and located close to major commuter routes, everyday conveniences, and all The Woodlands has to offer, this beautiful new community offers a slice of Texas elegance in a vibrant setting. Home price does not include any home site premium.
Source: Toll Brothers Inc.

