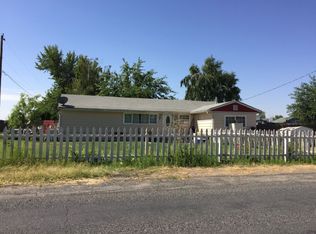Closed
$175,000
29736 Bridge Rd, Hermiston, OR 97838
2beds
2baths
1,400sqft
Single Family Residence
Built in 1964
0.81 Acres Lot
$176,000 Zestimate®
$125/sqft
$1,819 Estimated rent
Home value
$176,000
$157,000 - $197,000
$1,819/mo
Zestimate® history
Loading...
Owner options
Explore your selling options
What's special
Welcome to peaceful country living on a private, .81-acre corner lot. This unique property offers incredible functionality with a 1,296 sq ft, 6-bay workshop with 3 bays featuring electric roll-up doors making it perfect for hobbies, storage, or a home-based business. Inside, you'll find a spacious living room warmed by a cozy gas stove, a charming kitchen with wood floors, abundant counter and cupboard space, and a dedicated laundry room. The primary suite offers a private retreat with a jetted tub in the en-suite bath. A second bedroom and full bathroom with a walk-in shower round out the living space. Enjoy the great outdoors with room to roam, a tool shed, RV parking, and space for gardening or relaxing. Just minutes from dining, shopping, parks, schools, and Good Shepherd Hospital! The 420' deep well supports the home and grounds with confidence. A rare find that blends rural charm with city convenience.
Zillow last checked: 8 hours ago
Listing updated: January 21, 2026 at 10:12am
Listed by:
Keller Williams Realty PC 503-548-4848
Bought with:
No Office
Source: Oregon Datashare,MLS#: 220199230
Facts & features
Interior
Bedrooms & bathrooms
- Bedrooms: 2
- Bathrooms: 2
Heating
- Other
Cooling
- None
Appliances
- Included: Dishwasher, Disposal, Microwave, Range
Features
- Ceiling Fan(s), Primary Downstairs
- Flooring: Laminate, Tile, Vinyl
- Windows: Double Pane Windows, Vinyl Frames
- Has fireplace: Yes
- Fireplace features: Gas, Living Room
- Common walls with other units/homes: No Common Walls
Interior area
- Total structure area: 1,400
- Total interior livable area: 1,400 sqft
Property
Parking
- Total spaces: 3
- Parking features: Detached Carport, RV Access/Parking
- Garage spaces: 3
- Has carport: Yes
Features
- Levels: One
- Stories: 1
- Patio & porch: Patio
- Spa features: Bath
Lot
- Size: 0.81 Acres
- Features: Corner Lot
Details
- Additional structures: Shed(s), Workshop
- Parcel number: 121207
- Zoning description: RR4
- Special conditions: Standard
Construction
Type & style
- Home type: SingleFamily
- Architectural style: Other
- Property subtype: Single Family Residence
Materials
- Unknown
- Foundation: Concrete Perimeter
- Roof: Composition
Condition
- New construction: No
- Year built: 1964
Utilities & green energy
- Sewer: Septic Tank
- Water: Well
Community & neighborhood
Location
- Region: Hermiston
Other
Other facts
- Listing terms: Cash
- Road surface type: Gravel
Price history
| Date | Event | Price |
|---|---|---|
| 4/25/2025 | Sold | $175,000$125/sqft |
Source: | ||
| 4/18/2025 | Pending sale | $175,000$125/sqft |
Source: | ||
| 4/10/2025 | Listed for sale | $175,000+250%$125/sqft |
Source: | ||
| 3/19/2025 | Sold | $50,000-76.2%$36/sqft |
Source: Public Record Report a problem | ||
| 4/23/2021 | Sold | $210,000-4.5%$150/sqft |
Source: | ||
Public tax history
| Year | Property taxes | Tax assessment |
|---|---|---|
| 2024 | $1,919 +3.7% | $126,520 +6.1% |
| 2022 | $1,851 +8.3% | $119,270 +3% |
| 2021 | $1,709 +4.5% | $115,800 +3% |
Find assessor info on the county website
Neighborhood: 97838
Nearby schools
GreatSchools rating
- 4/10West Park Elementary SchoolGrades: K-5Distance: 2.1 mi
- 4/10Armand Larive Middle SchoolGrades: 6-8Distance: 1.9 mi
- 7/10Hermiston High SchoolGrades: 9-12Distance: 2.2 mi
Schools provided by the listing agent
- Elementary: West Park Elem
- Middle: Armand Larive Middle
- High: Hermiston High
Source: Oregon Datashare. This data may not be complete. We recommend contacting the local school district to confirm school assignments for this home.
Get pre-qualified for a loan
At Zillow Home Loans, we can pre-qualify you in as little as 5 minutes with no impact to your credit score.An equal housing lender. NMLS #10287.
