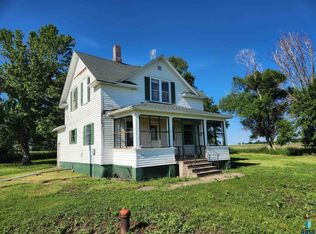Sold for $345,000 on 11/25/24
$345,000
29731 Frog Creek Rd, Centerville, SD 57014
5beds
2,880sqft
Single Family Residence
Built in 1908
8.1 Acres Lot
$354,300 Zestimate®
$120/sqft
$2,484 Estimated rent
Home value
$354,300
Estimated sales range
Not available
$2,484/mo
Zestimate® history
Loading...
Owner options
Explore your selling options
What's special
Welcome to your dream home just outside of Sioux Falls! This beautiful 2-story residence is nestled on 8.1 acres of well-maintained land, offering a perfect blend of rustic charm and timeless elegance. The home features a brand-new metal roof, ensuring durability and peace of mind for years to come. Inside, you’ll be captivated by the original woodwork that adds character and warmth throughout the house, showcasing the craftsmanship of a bygone era. The property includes a spacious 59x39 shop, recently upgraded with new garage doors, making it ideal for storage, hobbies, or running a small business. Whether you're looking for a peaceful retreat or a functional space to work and play, this acreage offers it all.
Zillow last checked: 8 hours ago
Listing updated: November 26, 2024 at 10:42am
Listed by:
Beau R Carpenter,
Hegg, REALTORS,
Tyler Goff,
Hegg, REALTORS
Bought with:
Brad N Nelson
Source: Realtor Association of the Sioux Empire,MLS#: 22407397
Facts & features
Interior
Bedrooms & bathrooms
- Bedrooms: 5
- Bathrooms: 3
- Full bathrooms: 1
- 1/2 bathrooms: 2
- Main level bedrooms: 1
Primary bedroom
- Description: En suite bath
- Level: Main
- Area: 120
- Dimensions: 12 x 10
Bedroom 2
- Description: Built-ins
- Level: Upper
- Area: 180
- Dimensions: 20 x 9
Bedroom 3
- Description: Built-ins
- Level: Upper
- Area: 140
- Dimensions: 14 x 10
Bedroom 4
- Description: Built-ins
- Level: Upper
- Area: 140
- Dimensions: 14 x 10
Bedroom 5
- Description: Built-ins
- Level: Upper
- Area: 132
- Dimensions: 12 x 11
Dining room
- Description: French doors to porch
- Level: Main
- Area: 126
- Dimensions: 14 x 9
Kitchen
- Level: Main
- Area: 196
- Dimensions: 14 x 14
Living room
- Description: Fireplace + Door to porch
- Level: Main
- Area: 418
- Dimensions: 22 x 19
Heating
- Propane
Cooling
- Central Air
Appliances
- Included: Electric Range, Microwave, Dishwasher, Disposal, Refrigerator, Double Oven, Washer, Dryer
Features
- Main Floor Laundry
- Flooring: Carpet, Tile, Wood
- Basement: Full
- Number of fireplaces: 1
- Fireplace features: Wood Burning
Interior area
- Total interior livable area: 2,880 sqft
- Finished area above ground: 2,880
- Finished area below ground: 0
Property
Parking
- Total spaces: 6
- Parking features: Gravel
- Garage spaces: 6
Features
- Levels: Two
- Patio & porch: Covered Patio, Porch
- Fencing: Other
Lot
- Size: 8.10 Acres
- Dimensions: 692x378x928x242x163x140
- Features: Irregular Lot
Details
- Additional structures: Shed(s), RV/Boat Storage, Additional Buildings
- Parcel number: 020000955206100
Construction
Type & style
- Home type: SingleFamily
- Architectural style: Two Story
- Property subtype: Single Family Residence
Materials
- Vinyl Siding, Wood Siding
- Foundation: Other
- Roof: Metal
Condition
- Year built: 1908
Utilities & green energy
- Sewer: Septic Tank
- Water: Rural Water
Community & neighborhood
Location
- Region: Centerville
- Subdivision: No Subdivision
Other
Other facts
- Listing terms: Conventional
- Road surface type: Asphalt
Price history
| Date | Event | Price |
|---|---|---|
| 11/25/2024 | Sold | $345,000-6.7%$120/sqft |
Source: | ||
| 10/7/2024 | Listed for sale | $369,900$128/sqft |
Source: | ||
| 9/3/2024 | Listing removed | $369,900$128/sqft |
Source: | ||
| 8/29/2024 | Listed for sale | $369,900$128/sqft |
Source: | ||
Public tax history
| Year | Property taxes | Tax assessment |
|---|---|---|
| 2025 | $2,037 +2.6% | $322,946 +103.7% |
| 2024 | $1,985 +15.3% | $158,517 +14.7% |
| 2023 | $1,722 +11.2% | $138,229 +9.1% |
Find assessor info on the county website
Neighborhood: 57014
Nearby schools
GreatSchools rating
- 3/10Centerville Elementary - 02Grades: PK-5Distance: 4.3 mi
- 5/10Centerville Jr. High - 03Grades: 6-8Distance: 4.3 mi
- 6/10Centerville High School - 01Grades: 9-12Distance: 4.3 mi
Schools provided by the listing agent
- Elementary: Centerville ES
- Middle: Centerville JHS
- High: Centerville HS
- District: Centerville 60-1
Source: Realtor Association of the Sioux Empire. This data may not be complete. We recommend contacting the local school district to confirm school assignments for this home.

Get pre-qualified for a loan
At Zillow Home Loans, we can pre-qualify you in as little as 5 minutes with no impact to your credit score.An equal housing lender. NMLS #10287.
