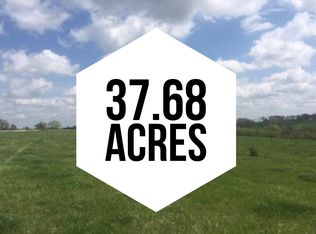Sold
Street View
Price Unknown
2973 W Wilcox Rd, Columbia, MO 65202
3beds
2,107sqft
Single Family Residence
Built in 1985
10.01 Acres Lot
$408,200 Zestimate®
$--/sqft
$1,934 Estimated rent
Home value
$408,200
$376,000 - $441,000
$1,934/mo
Zestimate® history
Loading...
Owner options
Explore your selling options
What's special
A nature lover's haven! This Home Sweet Home located on the top of a hill on 10 wooded acres is what you've been looking for. Privacy and serenity only 5 minutes from the mall. Surrounded by nature, landscaped with rock gardens and beautiful greenery, the current owners have identified over 55 species of birds and you'll be in awe of the beautiful sunrises & sunsets! Enter the home via the 10x12 screened porch into the bright & light, open concept, 2-story earth contact home that will simply delight you, featuring an atrium at the front of the home with south facing windows, two living spaces that include an enclosed sunroom with large windows, main level primary bedroom and a large walk-in closet. Upstairs you'll find two bedrooms with large closets and bathroom with a clawfoot tub! This home also provides a whole lot of storage space and the screened-in porch and front porch both have maintenance free decking.
The detached 23x25 barn garage with newer siding and a metal roof has one garage door bay, but is big enough for your workshop or toys. This outbuilding includes an attached & covered lean-to, and an 8x23 heated & cooled bonus room that could be used as an office, workout room or additional play area? Stairs inside the barn lead up to loft space with high ceilings that can be used for storage or if you use your imagination you could convert it into additional workspace, playspace, or an additional apartment?!
Zillow last checked: 8 hours ago
Listing updated: September 03, 2024 at 09:02pm
Listed by:
Stacey Tonyan 573-289-1490,
Weichert, Realtors - House of Brokers 573-446-6767
Bought with:
Lori Holliday, 1999093764
REMAX Boone Realty
Source: CBORMLS,MLS#: 412763
Facts & features
Interior
Bedrooms & bathrooms
- Bedrooms: 3
- Bathrooms: 2
- Full bathrooms: 2
Primary bedroom
- Level: Main
- Area: 152.78
- Dimensions: 13.58 x 11.25
Bedroom 2
- Level: Upper
- Area: 165.62
- Dimensions: 14 x 11.83
Bedroom 3
- Level: Upper
- Area: 129.47
- Dimensions: 12.33 x 10.5
Bonus room
- Description: Bonus Room in Garage, heated & cooled
- Area: 177.57
- Dimensions: 22.42 x 7.92
Garage
- Description: Detached Garage/Workshop
- Area: 566.75
- Dimensions: 22.67 x 25
Kitchen
- Level: Main
- Area: 246.46
- Dimensions: 19.33 x 12.75
Living room
- Level: Main
- Area: 249.94
- Dimensions: 18.75 x 13.33
Other
- Description: Solar Green House Atrium
- Level: Main
- Area: 120.55
- Dimensions: 17.42 x 6.92
Sunroom
- Level: Main
- Area: 169.75
- Dimensions: 12.5 x 13.58
Heating
- Baseboard, Electric
Cooling
- Central Electric, Mini-Split, Whole House Fan
Appliances
- Included: Water Softener Owned
- Laundry: Washer/Dryer Hookup
Features
- High Speed Internet, Stand AloneShwr/MBR, Soaking Tub, Walk-In Closet(s), Built-In Safe, Kit/Din Combo, Laminate Counters, Wood Cabinets
- Flooring: Carpet, Ceramic Tile, Laminate, Tile
- Windows: Window Treatments
- Has basement: No
- Has fireplace: Yes
- Fireplace features: Wood Burning
Interior area
- Total structure area: 2,106
- Total interior livable area: 2,106 sqft
- Finished area below ground: 0
Property
Parking
- Total spaces: 1
- Parking features: Detached
- Garage spaces: 1
Features
- Patio & porch: Front Porch
- Fencing: None
Lot
- Size: 10.01 Acres
- Features: Rolling Slope
- Residential vegetation: Heavily Wooded
Details
- Additional structures: Workshop
- Parcel number: 1180028000110101
- Zoning description: A-R Agriculture- Residential, Other / See Remarks
Construction
Type & style
- Home type: SingleFamily
- Property subtype: Single Family Residence
Materials
- Foundation: Concrete Perimeter, Slab
- Roof: ArchitecturalShingle,Metal
Condition
- Year built: 1985
Utilities & green energy
- Electric: County
- Gas: Gas-None
- Sewer: Lagoon
- Water: District
- Utilities for property: Trash-Private
Community & neighborhood
Security
- Security features: Smoke Detector(s)
Location
- Region: Columbia
- Subdivision: Columbia
Other
Other facts
- Road surface type: Gravel
Price history
| Date | Event | Price |
|---|---|---|
| 5/22/2023 | Sold | -- |
Source: | ||
| 4/7/2023 | Listed for sale | $365,000$173/sqft |
Source: | ||
Public tax history
| Year | Property taxes | Tax assessment |
|---|---|---|
| 2025 | -- | $29,645 +9.6% |
| 2024 | $1,955 +0.9% | $27,042 |
| 2023 | $1,939 +7.7% | $27,042 +7.6% |
Find assessor info on the county website
Neighborhood: 65202
Nearby schools
GreatSchools rating
- 5/10West Blvd. Elementary SchoolGrades: PK-5Distance: 3.1 mi
- 5/10West Middle SchoolGrades: 6-8Distance: 2.9 mi
- 7/10David H. Hickman High SchoolGrades: PK,9-12Distance: 3.5 mi
Schools provided by the listing agent
- Elementary: West Boulevard
- Middle: West
- High: Hickman
Source: CBORMLS. This data may not be complete. We recommend contacting the local school district to confirm school assignments for this home.
