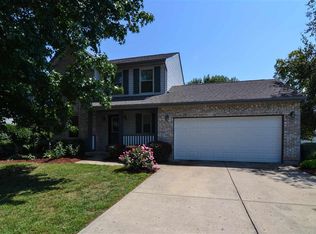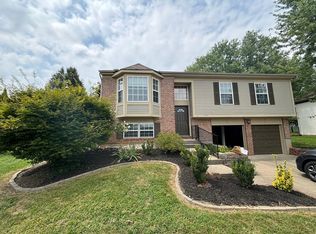Sold for $266,000 on 05/15/23
$266,000
2973 Timber Ridge Way, Burlington, KY 41005
3beds
1,710sqft
Single Family Residence
Built in 1994
6,969.6 Square Feet Lot
$296,400 Zestimate®
$156/sqft
$2,326 Estimated rent
Home value
$296,400
$282,000 - $311,000
$2,326/mo
Zestimate® history
Loading...
Owner options
Explore your selling options
What's special
Welcome to a beautiful home with an open layout, basement, and tons of updates! This house has been updated and meticulously maintained. An open layout, high ceiling and many windows bring in lots of natural light and make the home feel airy and bright. The open floor plan, including a living room with multiple windows, dining area and kitchen with deck access, makes this home perfect for entertaining or family gatherings. The deck overlooking a spacious backyard provides a perfect place for morning coffee or breakfasts during sunny days. Three bedrooms painted in modern neutral colors and a two full bathroom are located on the first floor. When you walk down the stairs, you will discover a basement with an open layout and an attached two car garage. Cozy half bathroom is located around th e corner. The washer and dryer along with space for storage is located on the other side. The list on this home continues as this house features new water heater (2020), new garage door (2022), new carpets (2021), new rails (2022), new mailbox and post (2020). This updated home is a must see! Schedule your appointment today!
Zillow last checked: 8 hours ago
Listing updated: January 28, 2025 at 05:31am
Listed by:
Oksana Kusyo 502-296-5500,
Executive Realty
Bought with:
NON MEMBER
Source: GLARMLS,MLS#: 1633134
Facts & features
Interior
Bedrooms & bathrooms
- Bedrooms: 3
- Bathrooms: 3
- Full bathrooms: 2
- 1/2 bathrooms: 1
Primary bedroom
- Level: First
Bedroom
- Level: First
Bedroom
- Level: First
Primary bathroom
- Level: First
Dining area
- Level: First
Living room
- Level: First
Heating
- Forced Air, Natural Gas
Cooling
- Central Air
Features
- Basement: Partially Finished
- Has fireplace: No
Interior area
- Total structure area: 1,158
- Total interior livable area: 1,710 sqft
- Finished area above ground: 1,158
- Finished area below ground: 552
Property
Parking
- Parking features: Attached
- Has attached garage: Yes
Features
- Levels: Bi-Level
- Stories: 2
- Patio & porch: Porch
- Fencing: Chain Link
Lot
- Size: 6,969 sqft
Details
- Parcel number: 050.0010071.00
Construction
Type & style
- Home type: SingleFamily
- Property subtype: Single Family Residence
Materials
- Vinyl Siding, Wood Frame
- Foundation: Concrete Perimeter
- Roof: Shingle
Condition
- Year built: 1994
Utilities & green energy
- Sewer: Public Sewer
- Water: Public
Community & neighborhood
Location
- Region: Burlington
- Subdivision: Pebble Creek
HOA & financial
HOA
- Has HOA: Yes
- HOA fee: $300 annually
Price history
| Date | Event | Price |
|---|---|---|
| 5/15/2023 | Sold | $266,000+0.4%$156/sqft |
Source: | ||
| 3/26/2023 | Pending sale | $264,900$155/sqft |
Source: | ||
| 3/24/2023 | Listed for sale | $264,900+43.2%$155/sqft |
Source: | ||
| 7/9/2020 | Sold | $185,000+0.1%$108/sqft |
Source: Public Record Report a problem | ||
| 5/15/2020 | Pending sale | $184,900$108/sqft |
Source: Realty Executives Select #537679 Report a problem | ||
Public tax history
| Year | Property taxes | Tax assessment |
|---|---|---|
| 2022 | $2,068 -0.2% | $185,000 |
| 2021 | $2,072 +5.9% | $185,000 +12.1% |
| 2020 | $1,956 | $165,000 +12.9% |
Find assessor info on the county website
Neighborhood: 41005
Nearby schools
GreatSchools rating
- 9/10Longbranch Elementary SchoolGrades: PK-5Distance: 1.6 mi
- 8/10Ballyshannon Middle SchoolGrades: 6-8Distance: 2.8 mi
- 8/10Randall K. Cooper High SchoolGrades: 9-12Distance: 1.6 mi

Get pre-qualified for a loan
At Zillow Home Loans, we can pre-qualify you in as little as 5 minutes with no impact to your credit score.An equal housing lender. NMLS #10287.

