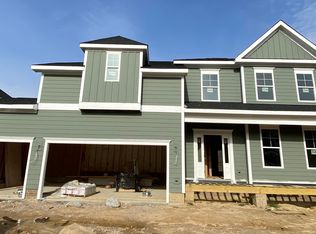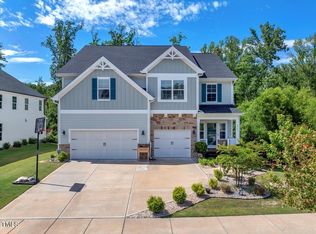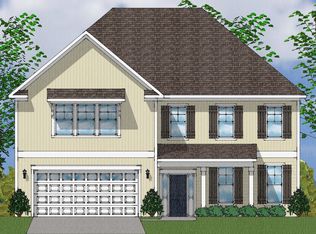Welcome to Kitchin Farms and this beautiful Warwick. Four bedroom home with a three-car garage. Greet your guests with a grand two-story foyer. Gourmet kitchen with double islands, staggered crown trimmed cabinets, tile backsplash and a corner walk-in pantry. Butler's pantry with glass front cabinets. Dining with coffered ceiling opens to the spacious family room featuring a gas log fireplace. First floor flex room is perfect for a home office or cozy living room with French doors giving you quick access to the kitchen. Private primary suite with a spa-like master bath boasts dual vanities, tiled walk-in shower, and separate garden tub. Bedrooms two and three share desirable jack-and-jill bath, each with private vanities. There is also a second full bath adjacent to bedroom four. Large open bonus room for gaming or family movie nights. Enjoy the views from your sunroom or deck overlooking a gorgeous back yard.
This property is off market, which means it's not currently listed for sale or rent on Zillow. This may be different from what's available on other websites or public sources.


