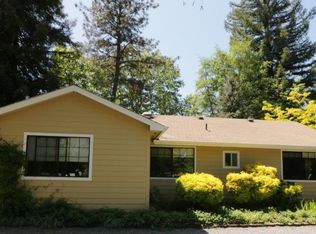Sweet, well maintained home located in a desirable area close to schools, shopping and medical facilities. Nice floorplan features beautiful wood flooring, bright and open kitchen area with ample counter and storage space.Master bedroom has dual closets and a door leading to the back deck area. Backyard offers cool quiet and serenity. Small RV parking included! 25 tent trailer included with full price offer, if buyer chooses.
This property is off market, which means it's not currently listed for sale or rent on Zillow. This may be different from what's available on other websites or public sources.

