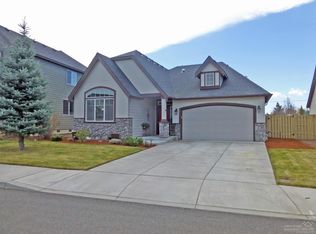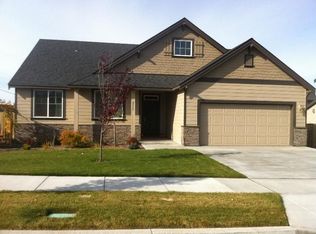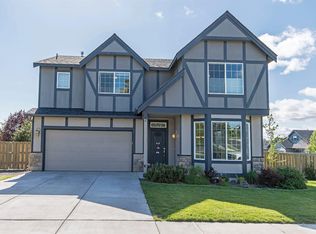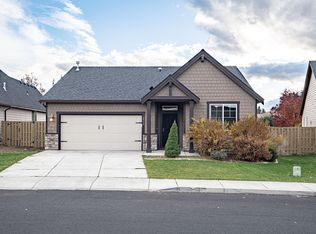Come home to this beautiful backyard sanctuary and garden with water feature and custom paver patio. This 2461 sq. foot home is on an over-sized .23 acre lot and has been meticulously cared for. Spacious great room with open concept living to the kitchen is the perfect place to enjoy friends and family. New wood flooring in great room, huge walk in master closet, jetted soaking tub in the master bath, upgraded finishes through out, central AC and an over-sized garage to store all your toys.
This property is off market, which means it's not currently listed for sale or rent on Zillow. This may be different from what's available on other websites or public sources.



