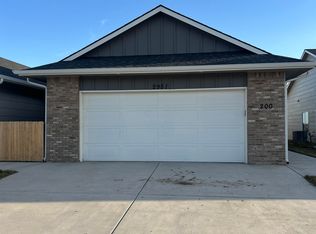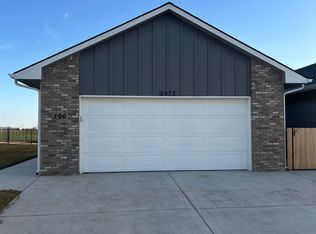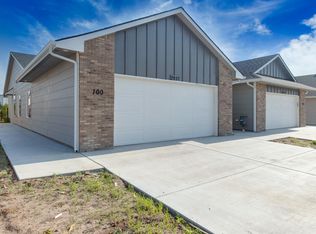Sold
Price Unknown
2973 S Maize Rd #100, Wichita, KS 67215
4beds
1,376sqft
Duplex
Built in 2024
-- sqft lot
$-- Zestimate®
$--/sqft
$1,564 Estimated rent
Home value
Not available
Estimated sales range
Not available
$1,564/mo
Zestimate® history
Loading...
Owner options
Explore your selling options
What's special
This charming single-story townhome features four spacious bedrooms and two modern bathrooms, perfect and comfortable for family living. This floor plan offers a seamlessly connected open-concept layout, connecting the living, dining, and kitchen areas, creating a welcoming space for entertaining and daily family life. The kitchen boasts sleek quartz countertops and ample cabinetry, ideal for culinary enthusiasts. Enjoy the convenience of a two-car garage, providing both storage and protection for your vehicles. HOA handles lawn maintenance including mowing, sprinklers, wells. The backyard includes a spacious area with plenty of room to stretch your legs with a wrought iron fence. With this thoughtful design this townhome offers style and functionality in a beautiful area.
Zillow last checked: 8 hours ago
Listing updated: May 21, 2025 at 09:01pm
Listed by:
Jacob Gibbs 316-282-5676,
Homes R Us,
Linda Robbins,
J Russell Real Estate
Source: SCKMLS,MLS#: 647009
Facts & features
Interior
Bedrooms & bathrooms
- Bedrooms: 4
- Bathrooms: 2
- Full bathrooms: 2
Primary bedroom
- Description: Luxury Vinyl
- Level: Main
- Area: 133.19
- Dimensions: 11'5 X 11'8
Bedroom
- Description: Luxury Vinyl
- Level: Main
- Area: 118.65
- Dimensions: 10'7.5 X 11'2
Bedroom
- Description: Luxury Vinyl
- Level: Main
- Area: 113.33
- Dimensions: 10'8.5 X 10'7
Bedroom
- Description: Luxury Vinyl
- Level: Main
- Area: 114.58
- Dimensions: 11 X 10'5
Kitchen
- Description: Luxury Vinyl
- Level: Main
- Area: 109.4
- Dimensions: 9'10 X 11'1.5
Living room
- Description: Luxury Vinyl
- Level: Main
- Area: 170.21
- Dimensions: 12'5 X 13'8.5
Heating
- Natural Gas
Cooling
- Central Air
Appliances
- Included: Dishwasher, Disposal, Microwave, Range
- Laundry: Laundry Room, 220 equipment
Features
- Ceiling Fan(s), Walk-In Closet(s)
- Flooring: Laminate
- Basement: None
- Has fireplace: No
Interior area
- Total interior livable area: 1,376 sqft
- Finished area above ground: 1,376
- Finished area below ground: 0
Property
Parking
- Total spaces: 2
- Parking features: Attached, Garage Door Opener, Zero Entry
- Garage spaces: 2
Features
- Levels: One
- Stories: 1
- Patio & porch: Patio
- Exterior features: Guttering - ALL, Irrigation Well, Sprinkler System, Zero Step Entry
- Fencing: Wrought Iron
Lot
- Size: 4,791 sqft
- Features: Cul-De-Sac, Standard
Details
- Parcel number: 30014848
Construction
Type & style
- Home type: MultiFamily
- Architectural style: Ranch,Traditional
- Property subtype: Duplex
Materials
- Frame, Brick
- Foundation: None
- Roof: Composition
Condition
- Year built: 2024
Details
- Builder name: TW Custom Homes
Utilities & green energy
- Gas: Natural Gas Available
- Utilities for property: Natural Gas Available, Public
Community & neighborhood
Location
- Region: Wichita
- Subdivision: SOUTHERN RIDGE
HOA & financial
HOA
- Has HOA: Yes
- HOA fee: $600 annually
- Services included: Maintenance Grounds
Other
Other facts
- Ownership: Individual
- Road surface type: Paved
Price history
Price history is unavailable.
Public tax history
Tax history is unavailable.
Neighborhood: 67215
Nearby schools
GreatSchools rating
- 9/10Amelia Earhart Elementary SchoolGrades: PK-4Distance: 5.5 mi
- 4/10Goddard Middle SchoolGrades: 7-8Distance: 5.8 mi
- 5/10Goddard High SchoolGrades: 9-12Distance: 5.8 mi
Schools provided by the listing agent
- Elementary: Amelia Earhart
- Middle: Goddard
- High: Robert Goddard
Source: SCKMLS. This data may not be complete. We recommend contacting the local school district to confirm school assignments for this home.


