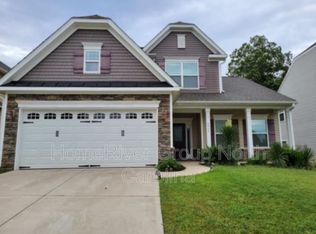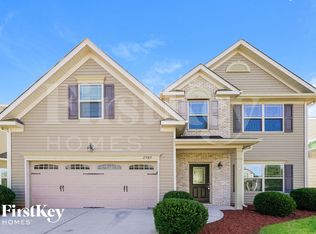Sold for $347,000 on 08/23/24
$347,000
2973 Mirasol Ct, Walkertown, NC 27051
4beds
2,445sqft
Stick/Site Built, Residential, Single Family Residence
Built in 2013
0.18 Acres Lot
$354,600 Zestimate®
$--/sqft
$2,046 Estimated rent
Home value
$354,600
$330,000 - $383,000
$2,046/mo
Zestimate® history
Loading...
Owner options
Explore your selling options
What's special
Welcome to this beautiful home in Lowery Mill in Walkertown! Discover the charm of this beautifully maintained gem. With lower taxes and a quick commute to Winston Salem, Kernersville, and Greensboro, this location is great for any commute. Perfect for entertaining, the home features an open floorplan with two different living areas. The spacious kitchen has an oversized island, granite countertops, and a stylish tile backsplash. Enjoy meals in the formal dining area or the cozy breakfast nook. Upstairs, you'll find a large primary suite, a versatile loft and three additional bedrooms. Step outside to your own outdoor oasis. Relax under the covered gazebo on the patio, or gather around the firepit for cozy nights. This move-in-ready home offers the perfect blend of comfort and convenience. Don’t miss out on making this home yours!
Zillow last checked: 8 hours ago
Listing updated: August 23, 2024 at 01:39pm
Listed by:
Angelique Smith 336-317-7400,
High Key Realty
Bought with:
Michaela Jarrett, 198596
RE/MAX Realty Consultants
Source: Triad MLS,MLS#: 1150517 Originating MLS: Greensboro
Originating MLS: Greensboro
Facts & features
Interior
Bedrooms & bathrooms
- Bedrooms: 4
- Bathrooms: 3
- Full bathrooms: 2
- 1/2 bathrooms: 1
- Main level bathrooms: 1
Primary bedroom
- Level: Second
- Dimensions: 18.75 x 14.42
Bedroom 2
- Level: Second
- Dimensions: 12.83 x 12
Bedroom 3
- Level: Second
- Dimensions: 12.92 x 11.67
Bedroom 4
- Level: Second
- Dimensions: 12.25 x 11.67
Breakfast
- Level: Main
- Dimensions: 11.92 x 8.17
Den
- Level: Main
- Dimensions: 21.17 x 15.83
Dining room
- Level: Main
- Dimensions: 14.83 x 10.25
Kitchen
- Level: Main
- Dimensions: 14.83 x 12
Living room
- Level: Main
- Dimensions: 12.83 x 11.58
Loft
- Level: Second
- Dimensions: 16.42 x 14.83
Heating
- Forced Air, Natural Gas
Cooling
- Central Air
Appliances
- Included: Microwave, Dishwasher, Disposal, Free-Standing Range, Gas Water Heater
- Laundry: Dryer Connection
Features
- Ceiling Fan(s), Kitchen Island, Pantry
- Flooring: Carpet, Engineered Hardwood, Tile, Vinyl
- Has basement: No
- Number of fireplaces: 1
- Fireplace features: Gas Log, Den
Interior area
- Total structure area: 2,445
- Total interior livable area: 2,445 sqft
- Finished area above ground: 2,445
Property
Parking
- Total spaces: 2
- Parking features: Garage, Driveway, Garage Door Opener, Attached
- Attached garage spaces: 2
- Has uncovered spaces: Yes
Features
- Levels: Two
- Stories: 2
- Patio & porch: Porch
- Pool features: None
- Fencing: Fenced,Privacy
Lot
- Size: 0.18 Acres
Details
- Parcel number: 6858709333
- Zoning: RM8-S
- Special conditions: Owner Sale
Construction
Type & style
- Home type: SingleFamily
- Property subtype: Stick/Site Built, Residential, Single Family Residence
Materials
- Stone, Vinyl Siding
- Foundation: Slab
Condition
- Year built: 2013
Utilities & green energy
- Sewer: Public Sewer
- Water: Public
Community & neighborhood
Location
- Region: Walkertown
- Subdivision: Lowery Mill
HOA & financial
HOA
- Has HOA: Yes
- HOA fee: $79 quarterly
Other
Other facts
- Listing agreement: Exclusive Right To Sell
- Listing terms: Cash,Conventional,FHA,VA Loan
Price history
| Date | Event | Price |
|---|---|---|
| 8/23/2024 | Sold | $347,000-0.6% |
Source: | ||
| 7/29/2024 | Pending sale | $349,000 |
Source: | ||
| 7/26/2024 | Listed for sale | $349,000+62.3% |
Source: | ||
| 4/26/2019 | Sold | $215,000-2.2% |
Source: | ||
| 3/8/2019 | Listed for sale | $219,900+20.5%$90/sqft |
Source: Keller Williams Realty #921940 | ||
Public tax history
| Year | Property taxes | Tax assessment |
|---|---|---|
| 2025 | -- | $347,400 +48.7% |
| 2024 | $1,759 | $233,700 |
| 2023 | $1,759 | $233,700 |
Find assessor info on the county website
Neighborhood: 27051
Nearby schools
GreatSchools rating
- 7/10Walkertown ElementaryGrades: PK-5Distance: 0.7 mi
- 2/10Walkertown MiddleGrades: 6-8Distance: 1 mi
- 2/10Walkertown High SchoolGrades: 9-12Distance: 1 mi
Get a cash offer in 3 minutes
Find out how much your home could sell for in as little as 3 minutes with a no-obligation cash offer.
Estimated market value
$354,600
Get a cash offer in 3 minutes
Find out how much your home could sell for in as little as 3 minutes with a no-obligation cash offer.
Estimated market value
$354,600

