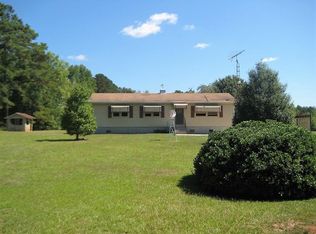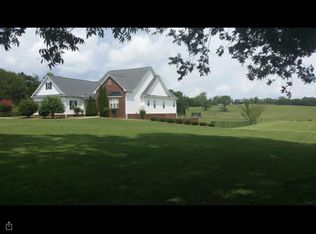This Stunning Home is Move In Ready!! Conveniently Located 15 min from Carrollton, Douglasville, Newnan and Villa Rica. A 5 bedroom 2.5 bath with an additional 1/2 bath in the Pool Cabana is situated on a 5+ acres with a 2 car Attached Garage separate 2 Car Detached Garage as well as In-Ground Pool with Slide and Pool Cabana. The Home also has a Separate Dining Room, Laundry Room with Built Ins, a Circle Driveway and Many More Features. A MUST SEE!!
This property is off market, which means it's not currently listed for sale or rent on Zillow. This may be different from what's available on other websites or public sources.

