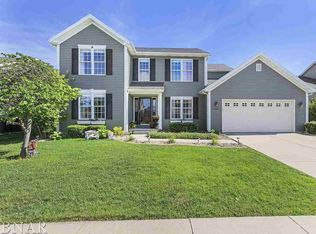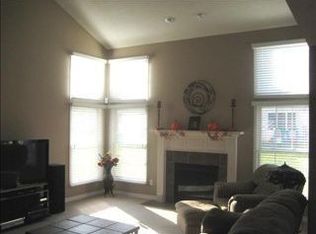Welcome home!! This is a Beautiful move-in ready home in Eagles Landing.. Gorgeous updated 4 bed 2.5 bath 3 stall garage home just waiting for your touches. Open floor plan with vaulted 2 story great room and dramatic stairway. Main floor family room offers gas fireplace perfect for cozy nights. Updated eat-in kitchen offers new granite counter tops and stainless steel appliances.Formal dinning right off the kitchen. Main floor laundry offers both gas and electric dryer hook ups. Fresh paint through out. Large master bed offers vaulted ceiling large walk in closet and private bath with garden tub. Full basement has potential for 5th bed, bath and rec.room. Home offers lots of space and storage. Great for entertaining. close to shops, dinning and schools .This is a must see.. Call today for your private showing. All measurements deemed reliable not guaranteed.
This property is off market, which means it's not currently listed for sale or rent on Zillow. This may be different from what's available on other websites or public sources.


