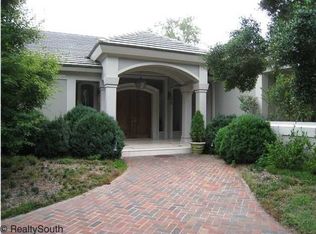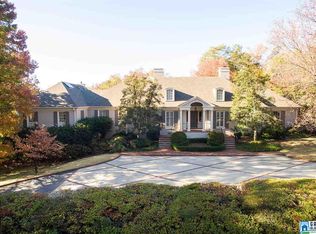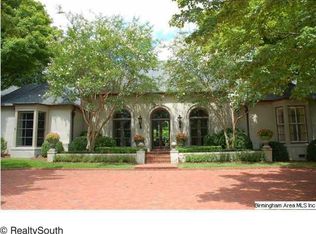Sold for $3,675,000
$3,675,000
2973 Briarcliff Rd, Mountain Brook, AL 35223
4beds
7,609sqft
Single Family Residence
Built in 1960
8.01 Acres Lot
$3,891,600 Zestimate®
$483/sqft
$6,839 Estimated rent
Home value
$3,891,600
$3.27M - $4.55M
$6,839/mo
Zestimate® history
Loading...
Owner options
Explore your selling options
What's special
Boasting timeless architectural detail, this stately home is set on an exquisite 8+/- acres right in the heart of Mountain Brook. This home is fabulous for entertaining with a heated pool, stone terraces, gazebo, & grand living spaces showcasing the pool & yard. The main level features a formal living room with fireplace, library with built-ins, & a great room with wet bar & multiple sets of French doors leading to the covered patio. The kitchen features a large island with counter seating, breakfast room, & high-end appliances. A true escape, the master suite is stunning with custom dressing rooms, his & hers marble bathrooms with heated floors, wet bar, & private patio access. Upstairs, the 3 BRs feature walk-in closets and ensuite bathrooms, & a bonus room is perfect for a playroom or office. Additional features include a 2 car garage, large laundry room with storage and utility sink, slate roof, copper gutters, parking in front and rear, & lush, professionally landscaped grounds.
Zillow last checked: 8 hours ago
Listing updated: October 20, 2023 at 07:01am
Listed by:
Brian Boehm bboehm@realtysouth.com,
RealtySouth-MB-Cahaba Rd,
Mimi Nolen 205-908-8767,
RealtySouth-MB-Cahaba Rd
Bought with:
Shelley Clark
Ray & Poynor Properties
Source: GALMLS,MLS#: 1363205
Facts & features
Interior
Bedrooms & bathrooms
- Bedrooms: 4
- Bathrooms: 6
- Full bathrooms: 4
- 1/2 bathrooms: 2
Primary bedroom
- Level: First
Bedroom 1
- Level: Second
Bedroom 2
- Level: Second
Bedroom 3
- Level: Second
Primary bathroom
- Level: First
Bathroom 1
- Level: Second
Bathroom 3
- Level: Second
Dining room
- Level: First
Family room
- Level: First
Kitchen
- Features: Stone Counters, Breakfast Bar, Eat-in Kitchen, Kitchen Island, Pantry
- Level: First
Living room
- Level: First
Basement
- Area: 561
Heating
- 3+ Systems (HEAT), Forced Air, Natural Gas
Cooling
- 3+ Systems (COOL), Central Air, Zoned, Ceiling Fan(s)
Appliances
- Included: Gas Cooktop, Dishwasher, Disposal, Electric Oven, Plumbed for Gas in Kit, Refrigerator, Stainless Steel Appliance(s), Warming Drawer, 2+ Water Heaters
- Laundry: Electric Dryer Hookup, Sink, Washer Hookup, Main Level, Laundry Room, Yes
Features
- Multiple Staircases, Recessed Lighting, Wet Bar, High Ceilings, Crown Molding, Smooth Ceilings, Dressing Room, Linen Closet, Separate Shower, Double Vanity, Sitting Area in Master, Tub/Shower Combo, Walk-In Closet(s)
- Flooring: Brick, Carpet, Hardwood, Marble, Tile
- Doors: French Doors
- Windows: Bay Window(s)
- Basement: Partial,Unfinished,Concrete
- Attic: Walk-In,Yes
- Number of fireplaces: 3
- Fireplace features: Gas Log, Gas Starter, Marble (FIREPL), Masonry, Stone, Den, Family Room, Living Room, Gas, Wood Burning
Interior area
- Total interior livable area: 7,609 sqft
- Finished area above ground: 7,609
- Finished area below ground: 0
Property
Parking
- Total spaces: 2
- Parking features: Attached, Driveway, Parking (MLVL), Garage Faces Side
- Attached garage spaces: 2
- Has uncovered spaces: Yes
Features
- Levels: 2+ story
- Patio & porch: Open (PATIO), Patio, Covered (DECK), Open (DECK), Deck
- Exterior features: Lighting, Sprinkler System
- Has private pool: Yes
- Pool features: Heated, In Ground, Private
- Has spa: Yes
- Spa features: Bath
- Has view: Yes
- View description: None
- Waterfront features: No
Lot
- Size: 8.01 Acres
- Features: Acreage, Many Trees, Interior Lot
Details
- Additional structures: Gazebo
- Parcel number: 2800094003009.000
- Special conditions: N/A
Construction
Type & style
- Home type: SingleFamily
- Property subtype: Single Family Residence
Materials
- Brick
- Foundation: Basement
Condition
- Year built: 1960
Utilities & green energy
- Electric: Generator
- Sewer: Septic Tank
- Water: Public
Green energy
- Energy efficient items: Thermostat
Community & neighborhood
Security
- Security features: Security System
Location
- Region: Mountain Brook
- Subdivision: Mountain Brook
Other
Other facts
- Price range: $3.7M - $3.7M
- Road surface type: Paved
Price history
| Date | Event | Price |
|---|---|---|
| 9/29/2023 | Sold | $3,675,000$483/sqft |
Source: | ||
| 8/25/2023 | Pending sale | $3,675,000$483/sqft |
Source: | ||
| 8/23/2023 | Listed for sale | $3,675,000+5%$483/sqft |
Source: | ||
| 4/21/2023 | Sold | $3,500,000+0.1%$460/sqft |
Source: | ||
| 4/12/2023 | Pending sale | $3,495,000$459/sqft |
Source: | ||
Public tax history
| Year | Property taxes | Tax assessment |
|---|---|---|
| 2025 | $28,549 | $262,400 |
| 2024 | $28,549 +12.6% | $262,400 +12.6% |
| 2023 | $25,344 +10.2% | $233,000 +3.5% |
Find assessor info on the county website
Neighborhood: 35223
Nearby schools
GreatSchools rating
- 10/10Mt Brook Elementary SchoolGrades: PK-6Distance: 1.1 mi
- 10/10Mt Brook Jr High SchoolGrades: 7-9Distance: 1.2 mi
- 10/10Mt Brook High SchoolGrades: 10-12Distance: 2.5 mi
Schools provided by the listing agent
- Elementary: Mountain Brook
- Middle: Mountain Brook
- High: Mountain Brook
Source: GALMLS. This data may not be complete. We recommend contacting the local school district to confirm school assignments for this home.
Get a cash offer in 3 minutes
Find out how much your home could sell for in as little as 3 minutes with a no-obligation cash offer.
Estimated market value$3,891,600
Get a cash offer in 3 minutes
Find out how much your home could sell for in as little as 3 minutes with a no-obligation cash offer.
Estimated market value
$3,891,600


