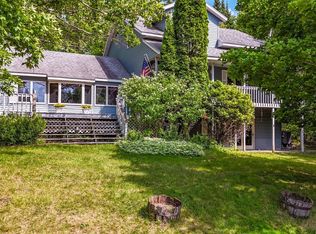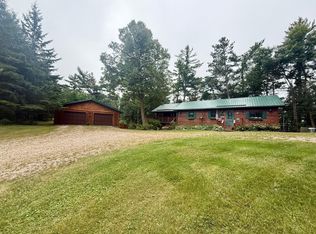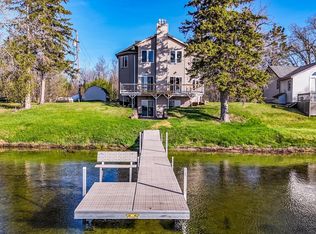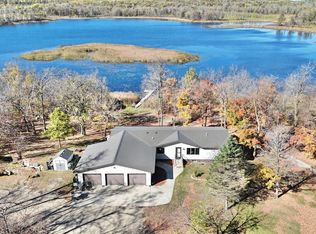WHITE EARTH LAKE! Take a moment to find yourself in this charming lake cabin.
3 bedrooms, 2 bathrooms and 1798 sq ft of living space. Enjoy 50’ feet of frontage facing east to beautiful morning sunrises. The well-built deck is made from Ironwood, leading to the clear waters of White Earth Lake. The home was exceptionally well built in 2001. Inside you will find the fit and finish to be of the best quality. Large kitchen for meal prep and socializing with family and guests. The family room displays the well-crafted 1-1/2 story stone gas fireplace. On the upper level is an open loft with a gas stove, featuring the primary bedroom with full bathroom. The basement is fully finished with 2 offices and large entertainment space. The famous Cedar Crest Resort has excellent dining, a playground and a sandy beach just 300’ away. The lake is 1988 acres in size with max depth of 120’, excellent lake health, contains numerous species of fish. Make your appointment today!
Active
$575,000
29724 387th St, Waubun, MN 56589
3beds
2,854sqft
Est.:
Single Family Residence
Built in 2001
5,662.8 Square Feet Lot
$-- Zestimate®
$201/sqft
$-- HOA
What's special
- 817 days |
- 257 |
- 3 |
Zillow last checked: 8 hours ago
Listing updated: August 25, 2025 at 08:44am
Listed by:
Scott Davis 218-234-6544,
Jack Chivers Realty
Source: NorthstarMLS as distributed by MLS GRID,MLS#: 6428151
Tour with a local agent
Facts & features
Interior
Bedrooms & bathrooms
- Bedrooms: 3
- Bathrooms: 2
- 3/4 bathrooms: 2
Rooms
- Room types: Kitchen, Bedroom 3, Bedroom 2, Dining Room, Living Room, Loft, Bedroom 1, Primary Bathroom, Family Room, Office, Utility Room, Laundry
Bedroom 1
- Level: Upper
Bedroom 2
- Level: Main
Bedroom 3
- Level: Main
Primary bathroom
- Level: Upper
Dining room
- Level: Main
Family room
- Level: Lower
Kitchen
- Level: Main
Laundry
- Level: Lower
Living room
- Level: Main
Loft
- Level: Upper
Office
- Level: Lower
Office
- Level: Lower
Utility room
- Level: Lower
Heating
- Forced Air, Fireplace(s), Radiant Floor, Radiant
Cooling
- Central Air
Appliances
- Included: Dishwasher, Dryer, Gas Water Heater, Water Filtration System, Microwave, Range, Refrigerator, Washer, Water Softener Owned
Features
- Basement: Egress Window(s),Finished,Full,Concrete
- Number of fireplaces: 1
- Fireplace features: Family Room, Masonry, Stone
Interior area
- Total structure area: 2,854
- Total interior livable area: 2,854 sqft
- Finished area above ground: 1,824
- Finished area below ground: 1,056
Video & virtual tour
Property
Parking
- Total spaces: 2
- Parking features: Gravel, Shared Driveway
- Uncovered spaces: 2
Accessibility
- Accessibility features: Other
Features
- Levels: One and One Half
- Stories: 1.5
- Patio & porch: Deck, Patio, Porch
- Has view: Yes
- View description: East, Lake
- Has water view: Yes
- Water view: Lake
- Waterfront features: Lake Front, Lake View, Waterfront Elevation(10-15), Waterfront Num(03032800), Lake Bottom(Gravel, Hard, Rocky, Sand, Excellent Sand), Lake Acres(1988), Lake Depth(120)
- Body of water: White Earth
- Frontage length: Water Frontage: 50
Lot
- Size: 5,662.8 Square Feet
- Features: Accessible Shoreline, Wooded
- Topography: Gently Rolling
Details
- Foundation area: 1216
- Additional parcels included: 200227000
- Parcel number: 200548000
- Zoning description: Shoreline,Residential-Single Family
Construction
Type & style
- Home type: SingleFamily
- Property subtype: Single Family Residence
Materials
- Log Siding, Concrete, Frame
- Roof: Asphalt
Condition
- Age of Property: 24
- New construction: No
- Year built: 2001
Utilities & green energy
- Electric: Circuit Breakers, 200+ Amp Service, Other, Power Company: Wild Rice Electric Cooperative
- Gas: Propane
- Sewer: Shared Septic, Tank with Drainage Field
- Water: Submersible - 4 Inch, Drilled, Shared System, Well
Community & HOA
Community
- Subdivision: Nemec Beach
HOA
- Has HOA: No
Location
- Region: Waubun
Financial & listing details
- Price per square foot: $201/sqft
- Tax assessed value: $574,000
- Annual tax amount: $3,706
- Date on market: 9/15/2023
- Cumulative days on market: 721 days
- Road surface type: Unimproved
Estimated market value
Not available
Estimated sales range
Not available
Not available
Price history
Price history
| Date | Event | Price |
|---|---|---|
| 8/25/2025 | Price change | $575,000-11.5%$201/sqft |
Source: | ||
| 6/26/2025 | Price change | $650,000-7%$228/sqft |
Source: | ||
| 3/8/2025 | Price change | $699,000-6.4%$245/sqft |
Source: | ||
| 9/7/2024 | Price change | $747,000-3.9%$262/sqft |
Source: | ||
| 7/28/2024 | Price change | $777,000-7.8%$272/sqft |
Source: | ||
Public tax history
Public tax history
| Year | Property taxes | Tax assessment |
|---|---|---|
| 2025 | $3,766 -5.2% | $574,000 -0.2% |
| 2024 | $3,972 +16% | $575,300 +1.6% |
| 2023 | $3,424 -3.2% | $566,000 +25.8% |
Find assessor info on the county website
BuyAbility℠ payment
Est. payment
$3,350/mo
Principal & interest
$2799
Property taxes
$350
Home insurance
$201
Climate risks
Neighborhood: 56589
Nearby schools
GreatSchools rating
- 3/10Ogema Elementary SchoolGrades: PK-3Distance: 7.5 mi
- 6/10Waubun SecondaryGrades: 7-12Distance: 8.5 mi
- 2/10Waubun Elementary SchoolGrades: 4-6Distance: 8.5 mi
- Loading
- Loading




