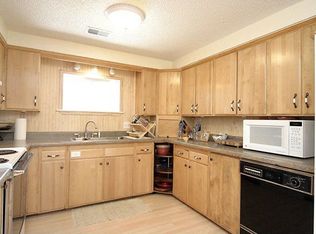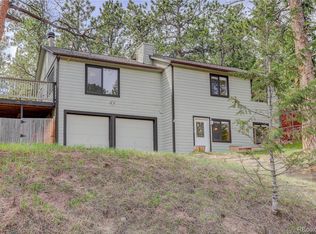Sold for $590,000
$590,000
29723 Spruce Road, Evergreen, CO 80439
2beds
1,361sqft
Single Family Residence
Built in 1969
0.28 Acres Lot
$564,300 Zestimate®
$434/sqft
$2,806 Estimated rent
Home value
$564,300
$525,000 - $604,000
$2,806/mo
Zestimate® history
Loading...
Owner options
Explore your selling options
What's special
Welcome to your serene mountain retreat nestled in the heart of Evergreen! This delightful ranch-style home is perfectly situated to offer a tranquil and relaxing setting, surrounded by the natural beauty of mature trees and lush landscaping.
As you approach, you are greeted by a spacious front porch complete with a retractable awning and a covered area, creating the ideal spot for enjoying your morning coffee while taking in the peaceful surroundings. The thoughtfully landscaped front yard enhances the appeal of this charming home.
Step inside to find a welcoming living room bathed in sunlight, thanks to its large windows that frame picturesque views of the surrounding greenery. The cozy kitchen boasts a charming dining nook, nestled into a corner of windows, providing a perfect spot for family meals or casual gatherings.
Adjacent to the kitchen is a generous family room, offering ample space for relaxation and entertainment. The primary bedroom features an en-suite bathroom for added privacy and convenience, while a second bedroom and full bath accommodate family or guests. The home also includes a convenient laundry room to simplify household chores.
The back door leads you to a private backyard, a haven of mature trees and natural beauty. Here, you'll find a handy shed for additional storage and plenty of space to enjoy the great outdoors right in your own backyard.
Located just five minutes from Evergreen Brewery and Espresso Evergreen, and a mere ten minutes from Evergreen Lake and its surrounding shops and dining, this home offers the perfect blend of seclusion and convenience. With endless opportunities for outdoor recreation at your doorstep, you'll truly experience the best of mountain living.
Don’t miss this opportunity to own a slice of paradise in Evergreen!
Zillow last checked: 8 hours ago
Listing updated: October 01, 2024 at 11:09am
Listed by:
Helen Caya 720-203-4248 Helen.Caya@redfin.com,
Redfin Corporation
Bought with:
Mark Poshak, 100105649
Compass - Denver
Source: REcolorado,MLS#: 6734866
Facts & features
Interior
Bedrooms & bathrooms
- Bedrooms: 2
- Bathrooms: 2
- Full bathrooms: 1
- 3/4 bathrooms: 1
- Main level bathrooms: 2
- Main level bedrooms: 2
Primary bedroom
- Description: En-Suite Bathroom, Closet, Carpet Flooring
- Level: Main
- Area: 171 Square Feet
- Dimensions: 9 x 19
Bedroom
- Description: Closet, Wood Flooring
- Level: Main
- Area: 156 Square Feet
- Dimensions: 13 x 12
Primary bathroom
- Description: Shower, Sink With Vanity, Wood Flooring
- Level: Main
- Area: 72 Square Feet
- Dimensions: 9 x 8
Bathroom
- Description: Tub/Shower Combination, Sink With Vanity, Tile Flooring
- Level: Main
- Area: 45 Square Feet
- Dimensions: 9 x 5
Dining room
- Description: Wood Flooring
- Level: Main
- Area: 104 Square Feet
- Dimensions: 13 x 8
Family room
- Description: Carpet Flooring
- Level: Main
- Area: 224 Square Feet
- Dimensions: 16 x 14
Kitchen
- Description: Appliances, Cabinetry, Wood Flooring
- Level: Main
- Area: 117 Square Feet
- Dimensions: 13 x 9
Laundry
- Description: Tile Flooring
- Level: Main
- Area: 54 Square Feet
- Dimensions: 6 x 9
Living room
- Description: Carpet Flooring
- Level: Main
- Area: 299 Square Feet
- Dimensions: 13 x 23
Heating
- Forced Air, Natural Gas
Cooling
- None
Appliances
- Included: Dishwasher, Microwave, Oven, Refrigerator, Washer
- Laundry: Laundry Closet
Features
- Eat-in Kitchen, High Speed Internet, No Stairs, Walk-In Closet(s)
- Flooring: Carpet, Tile, Wood
- Basement: Crawl Space
- Common walls with other units/homes: No Common Walls
Interior area
- Total structure area: 1,361
- Total interior livable area: 1,361 sqft
- Finished area above ground: 1,361
Property
Parking
- Total spaces: 3
- Parking features: Asphalt, Circular Driveway
- Has uncovered spaces: Yes
- Details: Off Street Spaces: 3
Features
- Levels: One
- Stories: 1
- Exterior features: Garden, Lighting, Private Yard
Lot
- Size: 0.28 Acres
- Features: Many Trees, Secluded
Details
- Parcel number: 448666
- Zoning: MR-3
- Special conditions: Standard
Construction
Type & style
- Home type: SingleFamily
- Property subtype: Single Family Residence
Materials
- Frame, Metal Siding
- Roof: Composition
Condition
- Year built: 1969
Utilities & green energy
- Sewer: Public Sewer
- Water: Public
- Utilities for property: Cable Available, Electricity Connected, Internet Access (Wired), Natural Gas Connected
Green energy
- Energy efficient items: Exposure/Shade, Water Heater, Windows
Community & neighborhood
Security
- Security features: Carbon Monoxide Detector(s), Smoke Detector(s)
Location
- Region: Evergreen
- Subdivision: Wah Keeney Park
Other
Other facts
- Listing terms: Cash,Conventional,FHA,VA Loan
- Ownership: Individual
Price history
| Date | Event | Price |
|---|---|---|
| 8/6/2024 | Sold | $590,000$434/sqft |
Source: | ||
| 7/13/2024 | Pending sale | $590,000$434/sqft |
Source: | ||
| 6/27/2024 | Listed for sale | $590,000+174.4%$434/sqft |
Source: | ||
| 9/3/2020 | Listing removed | $1,700$1/sqft |
Source: Bear Paw Stanbro Property Management, LLC Report a problem | ||
| 9/2/2020 | Listed for rent | $1,700+30.8%$1/sqft |
Source: Bear Paw Stanbro Property Management, LLC Report a problem | ||
Public tax history
| Year | Property taxes | Tax assessment |
|---|---|---|
| 2024 | $3,091 +25.2% | $33,706 |
| 2023 | $2,470 -1% | $33,706 +28.9% |
| 2022 | $2,495 +12.8% | $26,140 -2.8% |
Find assessor info on the county website
Neighborhood: 80439
Nearby schools
GreatSchools rating
- NABergen Meadow Primary SchoolGrades: PK-2Distance: 1.9 mi
- 8/10Evergreen Middle SchoolGrades: 6-8Distance: 1.8 mi
- 9/10Evergreen High SchoolGrades: 9-12Distance: 2.7 mi
Schools provided by the listing agent
- Elementary: Bergen Meadow/Valley
- Middle: Evergreen
- High: Evergreen
- District: Jefferson County R-1
Source: REcolorado. This data may not be complete. We recommend contacting the local school district to confirm school assignments for this home.
Get a cash offer in 3 minutes
Find out how much your home could sell for in as little as 3 minutes with a no-obligation cash offer.
Estimated market value$564,300
Get a cash offer in 3 minutes
Find out how much your home could sell for in as little as 3 minutes with a no-obligation cash offer.
Estimated market value
$564,300

