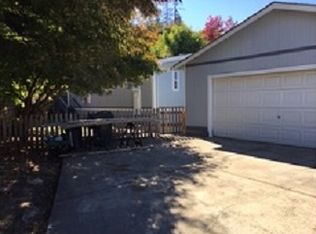Welcome to your new home sweet home in the serene Fern Ridge Shores community of Veneta, Oregon. This well-maintained 1215 sq ft gem offers a truly unique blend of tranquility and convenience, perfectly situated at the end of a quiet road with no neighbors to the left or behind. Key Features: Prime Location: Nestled in the picturesque Fern Ridge Shores, this property is a short stroll away from the water's edge, allowing you to indulge in lakeside living at its finest. Imagine taking peaceful walks by the water or enjoying serene sunsets not far from your front door. Family-Friendly Neighborhood: With a fantastic park adjacent to your home, you'll find it easy to create cherished memories with your family and furry friends. The spacious park provides a safe and enjoyable space for children to play and for pets to roam freely. Lakeside Community: Fern Ridge Shores is a welcoming lakeside community, complete with a seasonal marina, offering boating and water-based activities for those who crave a taste of adventure. It's the ideal place for water enthusiasts. Education Excellence: Veneta boasts excellent schools, making it an ideal location for families. You can enjoy small-town charm without sacrificing the educational opportunities you desire for your loved ones. Convenient Proximity: While you'll relish the tranquility of this lakeside oasis, you're just a short 20-minute drive from the vibrant city of Eugene. This convenient access ensures you can enjoy city amenities, shopping, dining, and entertainment whenever you please. Affordable Living: At an incredibly affordable monthly space rent of just $500, this home offers an excellent value for the lifestyle it provides. Enjoy all the perks of lake living without breaking the bank. Don't miss this opportunity to make this charming lake living retreat your own. Whether you're seeking a peaceful escape from the hustle and bustle or a place to create lasting memories with your family, this home offers the perfect blend of tranquility and convenience. Schedule a viewing today and discover the endless possibilities that await you in this fantastic Veneta community. For inquiries or to schedule a showing, please contact Debbie at (541) 579-3734
This property is off market, which means it's not currently listed for sale or rent on Zillow. This may be different from what's available on other websites or public sources.
