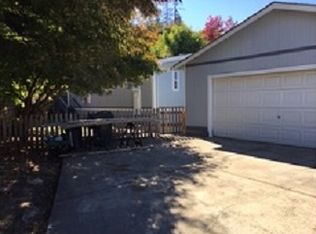Unique location - Fern Ridge Shores family park. Walk to the lake or your boat, marina slip and ramp available. Large fenced yard with plenty of room for gardening, family or pets. South facing living room wall of windows look over back yard and plenty of sunshine! Lots of TLC needed. Subject to park approval. Daylight showings only - no power. In process of cleaning and removing personal property. Motivated Seller - Bring offers!
This property is off market, which means it's not currently listed for sale or rent on Zillow. This may be different from what's available on other websites or public sources.
