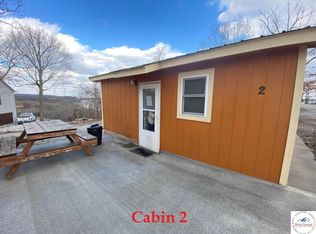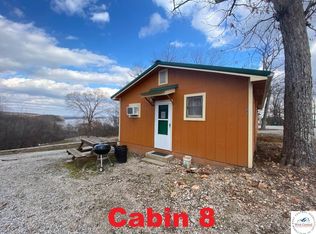Sold
Price Unknown
29720 Highway Uu, Warsaw, MO 65355
4beds
1,608sqft
Single Family Residence
Built in 1984
0.29 Acres Lot
$253,200 Zestimate®
$--/sqft
$1,552 Estimated rent
Home value
$253,200
Estimated sales range
Not available
$1,552/mo
Zestimate® history
Loading...
Owner options
Explore your selling options
What's special
This beautiful log cabin is perfectly situated just minutes from Truman State Park and offers an ideal setup for both relaxation and entertaining. Outside, you’ll find ample parking and a patio designed for hosting large gatherings. Inside, the home features four spacious bedrooms, comfortably accommodating family and friends. The inviting living room and generously sized kitchen make it easy to entertain or simply enjoy peaceful lake living. Properties like this are hard to come by—don’t miss your chance!
Zillow last checked: 8 hours ago
Listing updated: November 13, 2025 at 01:33pm
Listed by:
LUKE BEAMAN 660-723-0563,
Reece Nichols Golden Key Realty 660-438-7228
Bought with:
Non Member Non Member
Non Member Office
Source: WCAR MO,MLS#: 100434
Facts & features
Interior
Bedrooms & bathrooms
- Bedrooms: 4
- Bathrooms: 2
- Full bathrooms: 2
Primary bedroom
- Level: Main
- Area: 157.5
- Dimensions: 13.5 x 11.67
Bedroom 2
- Level: Main
- Area: 147.58
- Dimensions: 11 x 13.42
Bedroom 3
- Level: Upper
- Area: 241.88
- Dimensions: 13.5 x 17.92
Bedroom 4
- Description: Loft Area
- Level: Upper
- Area: 292.69
- Dimensions: 21.42 x 13.67
Kitchen
- Level: Main
- Area: 106.26
- Dimensions: 11.92 x 8.92
Living room
- Level: Main
- Area: 385.5
- Dimensions: 18 x 21.42
Heating
- Heat Pump
Cooling
- Central Air
Appliances
- Included: Electric Water Heater
- Laundry: Main Level
Features
- Flooring: Carpet, Vinyl
- Has basement: No
- Has fireplace: No
Interior area
- Total structure area: 1,608
- Total interior livable area: 1,608 sqft
- Finished area above ground: 1,608
Property
Parking
- Total spaces: 2
- Parking features: Carport
- Garage spaces: 2
- Has carport: Yes
Features
- Levels: One and One Half
- Stories: 1
- Patio & porch: Covered
- Has view: Yes
- View description: Lake
- Has water view: Yes
- Water view: Lake
Lot
- Size: 0.29 Acres
- Dimensions: 164.89 x 76.12
Details
- Parcel number: 132010004001011000
Construction
Type & style
- Home type: SingleFamily
- Property subtype: Single Family Residence
Materials
- Log Siding, Stone
- Roof: Composition
Condition
- Year built: 1984
Utilities & green energy
- Sewer: Sewage Treatment Plant
- Water: Well Community
Green energy
- Energy efficient items: Ceiling Fans
Community & neighborhood
Location
- Region: Warsaw
- Subdivision: See S, T, R
Price history
| Date | Event | Price |
|---|---|---|
| 11/10/2025 | Sold | -- |
Source: | ||
| 10/28/2025 | Pending sale | $249,900$155/sqft |
Source: | ||
| 8/20/2025 | Price change | $249,900-3.8%$155/sqft |
Source: | ||
| 6/5/2025 | Price change | $259,900-13.2%$162/sqft |
Source: | ||
| 5/30/2025 | Listed for sale | $299,500+11%$186/sqft |
Source: | ||
Public tax history
| Year | Property taxes | Tax assessment |
|---|---|---|
| 2025 | $7,831 +6.9% | $144,280 +7.7% |
| 2024 | $7,326 -0.3% | $133,940 |
| 2023 | $7,348 +24% | $133,940 +20.6% |
Find assessor info on the county website
Neighborhood: 65355
Nearby schools
GreatSchools rating
- NARuth Mercer Elementary SchoolGrades: PK-KDistance: 1.8 mi
- 2/10John Boise Middle SchoolGrades: 6-8Distance: 6.9 mi
- 2/10Warsaw High SchoolGrades: 9-12Distance: 6.9 mi
Schools provided by the listing agent
- District: Warsaw HS-MS
Source: WCAR MO. This data may not be complete. We recommend contacting the local school district to confirm school assignments for this home.
Sell for more on Zillow
Get a Zillow Showcase℠ listing at no additional cost and you could sell for .
$253,200
2% more+$5,064
With Zillow Showcase(estimated)$258,264

