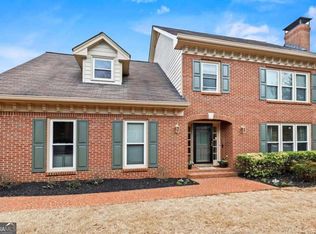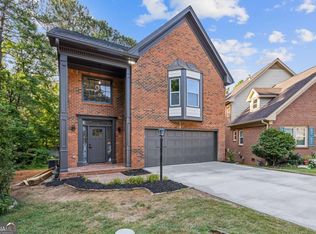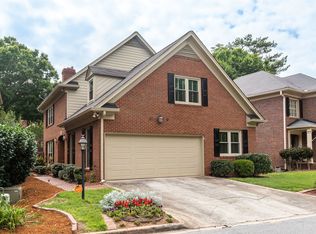Closed
$525,000
2972 Wilsons Crossing Ct, Decatur, GA 30033
3beds
2,354sqft
Single Family Residence
Built in 1985
4,356 Square Feet Lot
$561,200 Zestimate®
$223/sqft
$2,598 Estimated rent
Home value
$561,200
$533,000 - $595,000
$2,598/mo
Zestimate® history
Loading...
Owner options
Explore your selling options
What's special
This home is under contract but with a contingency kick out clause. This means the buyer under contract has to sell their home as well. Don't let this stop you from seeing this great home and making an offer.Looking for an owner's suite on the main level? Look no further as this four sided brick home has it all and more! Welcome home to this well maintained traditional home that features 3 bedrooms and 2 1/2 bathrooms, with central living room with fireplace, formal dining room, eat in kitchen, two story foyer and enclosed sun room. Main level owner's suite features ensuite bathroom with separate shower and jetted tub, dual vanities and walk in closet. Convenient half bathroom on main level. Circular flow floor plan in main living area. Upper level secondary bedrooms feature new carpet and shared bathroom, plus bonus space adjacent to secondary bedroom. Quality touches throughout, including detailed millwork and crown moldings. Brand new luxury vinyl plank flooring across entire main level compliments this beautiful home. Side entry 2 car garage with one step up into the eat in kitchen. Laundry located in kitchen for easy access. Private side courtyard perfect for grilling out or simply relaxing. Minutes from award winning Briarcliff Elementary School, David's produce store, multiple shopping plazas on Henderson Mill Rd and along Lavista, and Northlake Mall with Emory & CDC offices. Oak Grove city center is nearby and features local restaurants, a local meat market and deli, and Walgreen's pharmacy. Convenient to CHOA, Emory, CDC, VA, Northlake, I-285 and so much more. This home is ready for you to make it your own.
Zillow last checked: 8 hours ago
Listing updated: October 17, 2023 at 10:00am
Listed by:
Timothy J Lynn 770-826-1409,
Harry Norman Realtors
Bought with:
Timothy J Lynn, 368402
Harry Norman Realtors
Source: GAMLS,MLS#: 10179213
Facts & features
Interior
Bedrooms & bathrooms
- Bedrooms: 3
- Bathrooms: 3
- Full bathrooms: 2
- 1/2 bathrooms: 1
- Main level bathrooms: 1
- Main level bedrooms: 1
Dining room
- Features: Separate Room
Kitchen
- Features: Breakfast Area, Pantry
Heating
- Natural Gas, Central
Cooling
- Electric, Central Air
Appliances
- Included: Gas Water Heater, Dryer, Washer, Dishwasher, Ice Maker, Microwave, Refrigerator, Stainless Steel Appliance(s)
- Laundry: Laundry Closet, In Kitchen
Features
- Double Vanity, Entrance Foyer, Soaking Tub, Separate Shower, Tile Bath, Walk-In Closet(s), Master On Main Level, Split Bedroom Plan
- Flooring: Carpet, Laminate
- Windows: Storm Window(s)
- Basement: Concrete,Crawl Space
- Number of fireplaces: 1
- Fireplace features: Family Room, Gas Starter, Gas Log
- Common walls with other units/homes: No Common Walls
Interior area
- Total structure area: 2,354
- Total interior livable area: 2,354 sqft
- Finished area above ground: 2,354
- Finished area below ground: 0
Property
Parking
- Parking features: Garage Door Opener, Garage, Side/Rear Entrance
- Has garage: Yes
Features
- Levels: Two
- Stories: 2
- Patio & porch: Screened
- Fencing: Back Yard,Privacy,Wood
- Body of water: None
Lot
- Size: 4,356 sqft
- Features: Corner Lot, Cul-De-Sac, Level
- Residential vegetation: Partially Wooded
Details
- Parcel number: 18 163 01 069
Construction
Type & style
- Home type: SingleFamily
- Architectural style: Brick 4 Side,Brick/Frame,Traditional
- Property subtype: Single Family Residence
Materials
- Other
- Roof: Other
Condition
- Resale
- New construction: No
- Year built: 1985
Utilities & green energy
- Electric: 220 Volts
- Sewer: Public Sewer
- Water: Public
- Utilities for property: Underground Utilities, Cable Available, Sewer Connected, Electricity Available, Natural Gas Available, Phone Available, Sewer Available, Water Available
Community & neighborhood
Security
- Security features: Open Access
Community
- Community features: Street Lights, Near Public Transport, Walk To Schools, Near Shopping
Location
- Region: Decatur
- Subdivision: Wilsons Crossing
HOA & financial
HOA
- Has HOA: No
- Services included: None
Other
Other facts
- Listing agreement: Exclusive Right To Sell
Price history
| Date | Event | Price |
|---|---|---|
| 10/17/2023 | Sold | $525,000$223/sqft |
Source: | ||
| 9/29/2023 | Pending sale | $525,000$223/sqft |
Source: | ||
| 9/21/2023 | Price change | $525,000-1.9%$223/sqft |
Source: | ||
| 8/25/2023 | Price change | $534,900-0.9%$227/sqft |
Source: | ||
| 8/14/2023 | Listed for sale | $539,900$229/sqft |
Source: | ||
Public tax history
| Year | Property taxes | Tax assessment |
|---|---|---|
| 2025 | $7,000 -0.7% | $222,280 +5.8% |
| 2024 | $7,048 +38.1% | $210,000 +2.7% |
| 2023 | $5,105 +1.6% | $204,440 +16.5% |
Find assessor info on the county website
Neighborhood: 30033
Nearby schools
GreatSchools rating
- 6/10Briarlake Elementary SchoolGrades: PK-5Distance: 0.5 mi
- 5/10Henderson Middle SchoolGrades: 6-8Distance: 2.5 mi
- 7/10Lakeside High SchoolGrades: 9-12Distance: 1.3 mi
Schools provided by the listing agent
- Elementary: Briarlake
- Middle: Henderson
- High: Lakeside
Source: GAMLS. This data may not be complete. We recommend contacting the local school district to confirm school assignments for this home.
Get a cash offer in 3 minutes
Find out how much your home could sell for in as little as 3 minutes with a no-obligation cash offer.
Estimated market value$561,200
Get a cash offer in 3 minutes
Find out how much your home could sell for in as little as 3 minutes with a no-obligation cash offer.
Estimated market value
$561,200


