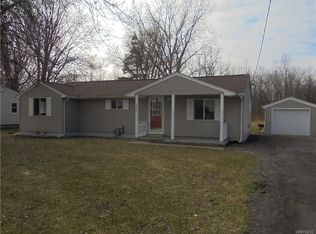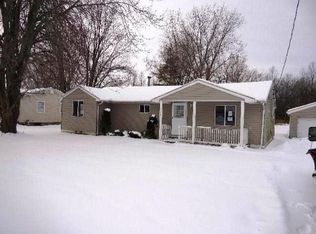Closed
$290,000
2972 Wilson Cambria Rd, Wilson, NY 14172
4beds
1,596sqft
Single Family Residence
Built in 1952
0.86 Acres Lot
$302,500 Zestimate®
$182/sqft
$1,968 Estimated rent
Home value
$302,500
$269,000 - $342,000
$1,968/mo
Zestimate® history
Loading...
Owner options
Explore your selling options
What's special
Bright and Airy 4 Bedroom 2 Full Bath Ranch Home on Nearly an Acre – Move-In Ready! This beautifully updated home offers the perfect blend of modern convenience and country charm. With a brand-new kitchen featuring ample storage, pantry, dishwasher, and a spacious island with beautiful leathered marble countertops, you’ll enjoy cooking while taking in peaceful backyard views. The open-concept design seamlessly connects the kitchen to a spacious dining and living area, perfect for gatherings. This home boasts four generously sized bedrooms, all with ample closet space, and new flooring throughout. A cozy wood-burning fireplace adds warmth and character to the living space. Enjoy peace of mind with recent upgrades, including a new furnace and central air conditioning, windows, new basement drain tile system, sump pump and electric service connection. Outside, the expansive backyard offers tranquility and space to roam. A detached two-car garage includes a large second-story storage area. Horse enthusiasts will appreciate the barn (sold as is) with two horse stables that just needs a little TLC to be brought back to life! Don’t miss the opportunity to make it your own!
Zillow last checked: 8 hours ago
Listing updated: June 20, 2025 at 12:18pm
Listed by:
Annmarie Mermigas 716-875-2211,
WNY Metro Roberts Realty
Bought with:
Todd P Danni, 10301201083
Chubb-Aubrey Leonard Real Estate
Source: NYSAMLSs,MLS#: B1588744 Originating MLS: Buffalo
Originating MLS: Buffalo
Facts & features
Interior
Bedrooms & bathrooms
- Bedrooms: 4
- Bathrooms: 2
- Full bathrooms: 2
- Main level bathrooms: 2
- Main level bedrooms: 4
Bedroom 1
- Level: First
Bedroom 1
- Level: First
Bedroom 2
- Level: First
Bedroom 2
- Level: First
Bedroom 3
- Level: First
Bedroom 3
- Level: First
Bedroom 4
- Level: First
Bedroom 4
- Level: First
Basement
- Level: Basement
Basement
- Level: Basement
Dining room
- Level: First
Dining room
- Level: First
Family room
- Level: First
Family room
- Level: First
Kitchen
- Level: First
Kitchen
- Level: First
Heating
- Gas, Forced Air
Cooling
- Central Air
Appliances
- Included: Dishwasher, Gas Water Heater
Features
- Eat-in Kitchen, Kitchen Island, Kitchen/Family Room Combo, Living/Dining Room, Pantry, Solid Surface Counters, Bedroom on Main Level, Main Level Primary, Primary Suite
- Flooring: Carpet, Laminate, Varies
- Basement: Crawl Space,Partial
- Number of fireplaces: 1
Interior area
- Total structure area: 1,596
- Total interior livable area: 1,596 sqft
Property
Parking
- Total spaces: 2
- Parking features: Detached, Garage, Storage
- Garage spaces: 2
Features
- Levels: One
- Stories: 1
- Exterior features: Gravel Driveway
Lot
- Size: 0.86 Acres
- Dimensions: 141 x 267
- Features: Agricultural, Rectangular, Rectangular Lot
Details
- Parcel number: 2942890500000001008000
- Special conditions: Standard
- Horses can be raised: Yes
- Horse amenities: Horses Allowed
Construction
Type & style
- Home type: SingleFamily
- Architectural style: Ranch
- Property subtype: Single Family Residence
Materials
- Blown-In Insulation, Other, Spray Foam Insulation, Vinyl Siding
- Foundation: Block
Condition
- Resale
- Year built: 1952
Utilities & green energy
- Sewer: Septic Tank
- Water: Connected, Public
- Utilities for property: Water Connected
Community & neighborhood
Location
- Region: Wilson
Other
Other facts
- Listing terms: Cash,Conventional,FHA,USDA Loan,VA Loan
Price history
| Date | Event | Price |
|---|---|---|
| 6/13/2025 | Sold | $290,000-1.7%$182/sqft |
Source: | ||
| 4/7/2025 | Pending sale | $295,000$185/sqft |
Source: | ||
| 3/26/2025 | Listed for sale | $295,000$185/sqft |
Source: | ||
| 3/23/2025 | Pending sale | $295,000$185/sqft |
Source: | ||
| 3/19/2025 | Price change | $295,000-6.3%$185/sqft |
Source: | ||
Public tax history
| Year | Property taxes | Tax assessment |
|---|---|---|
| 2024 | -- | $104,000 |
| 2023 | -- | $104,000 |
| 2022 | -- | $104,000 |
Find assessor info on the county website
Neighborhood: 14172
Nearby schools
GreatSchools rating
- 7/10Thomas Marks Elementary SchoolGrades: PK-5Distance: 2.8 mi
- 7/10Wilson High SchoolGrades: 6-12Distance: 2.6 mi
Schools provided by the listing agent
- District: Wilson
Source: NYSAMLSs. This data may not be complete. We recommend contacting the local school district to confirm school assignments for this home.

