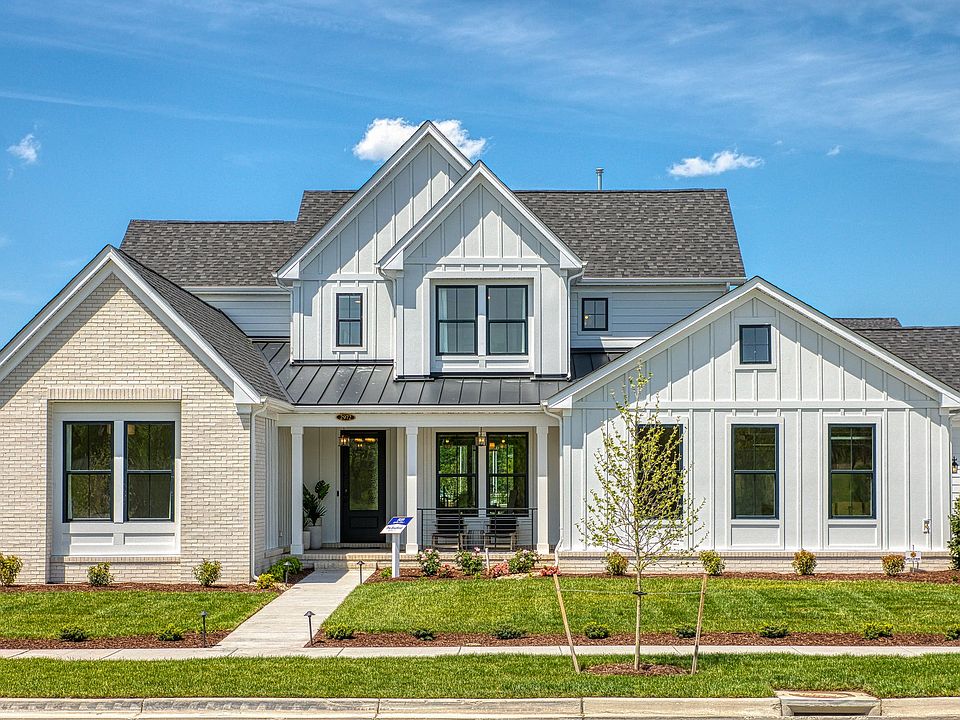RARE OPPORTUNITY in Ashville Park! Our luxurious Bradford model homes is now available for purchase! Expertly curated by our award-winning designer, this home is loaded with upgrades you won’t find anywhere else. This 5-bed, 4.5-bath stunner features a private swimming pool, two-car garage, indoor electric and outdoor gas fireplaces, and elegant finishes throughout. Thoughtful touches, open-concept living, and designer flair make this home truly stand out—a showcase of modern luxury. Exceptional outdoor space fit with a built-in gas grill, fire-table, and fenced backyard complete the package. Located in the beautiful Ashville Park community—not far from beaches, bases, farms, and shopping. This is your chance to own a former model home—don’t wait! Homes like this don’t last. Available now—schedule your private tour today!
New construction
$1,699,900
2972 Weston Loop, Virginia Beach, VA 23456
5beds
3,669sqft
Single Family Residence
Built in 2023
0.36 Acres Lot
$1,682,400 Zestimate®
$463/sqft
$317/mo HOA
What's special
Fenced backyardDesigner flairOpen-concept livingPrivate swimming poolExceptional outdoor space
- 18 days
- on Zillow |
- 663 |
- 42 |
Zillow last checked: 7 hours ago
Listing updated: July 18, 2025 at 05:59pm
Listed by:
Katrina Reese,
Today Homes Realty LLC,
Cindy Clemens,
Today Homes Realty LLC
Source: REIN Inc.,MLS#: 10592306
Travel times
Schedule tour
Select your preferred tour type — either in-person or real-time video tour — then discuss available options with the builder representative you're connected with.
Select a date
Facts & features
Interior
Bedrooms & bathrooms
- Bedrooms: 5
- Bathrooms: 5
- Full bathrooms: 4
- 1/2 bathrooms: 1
Rooms
- Room types: 1st Floor BR, 1st Floor Primary BR, Attic, Breakfast Area, Loft, PBR with Bath, Office/Study, Utility Room
Primary bedroom
- Level: First
Heating
- Natural Gas, Programmable Thermostat, Zoned
Cooling
- Central Air, Zoned
Appliances
- Included: Dishwasher, Disposal, Microwave, Gas Range, Tankless Water Heater, Gas Water Heater
- Laundry: Dryer Hookup, Washer Hookup
Features
- Cathedral Ceiling(s), Primary Sink-Double, Walk-In Closet(s), Ceiling Fan(s), Entrance Foyer, Pantry
- Flooring: Carpet, Ceramic Tile, Laminate/LVP
- Has basement: No
- Attic: Pull Down Stairs
- Number of fireplaces: 2
- Fireplace features: Electric
Interior area
- Total interior livable area: 3,669 sqft
Property
Parking
- Total spaces: 2
- Parking features: Garage Att 2 Car, Driveway, Garage Door Opener
- Attached garage spaces: 2
- Has uncovered spaces: Yes
Accessibility
- Accessibility features: Main Floor Laundry
Features
- Stories: 2
- Patio & porch: Patio, Porch
- Exterior features: Inground Sprinkler
- Pool features: In Ground, Association
- Fencing: Back Yard,Fenced
- Waterfront features: Not Waterfront
Lot
- Size: 0.36 Acres
- Features: Corner
Details
- Parcel number: 24134677460000
Construction
Type & style
- Home type: SingleFamily
- Architectural style: Transitional
- Property subtype: Single Family Residence
Materials
- Brick, Fiber Cement
- Foundation: Slab
- Roof: Asphalt Shingle,Metal
Condition
- New construction: Yes
- Year built: 2023
Details
- Builder name: Chesapeake Homes
- Warranty included: Yes
Utilities & green energy
- Sewer: City/County
- Water: City/County
- Utilities for property: Cable Hookup
Green energy
- Energy efficient items: Advanced Framing, Engineered Wood Products, Construction
Community & HOA
Community
- Subdivision: Ashville Park
HOA
- Has HOA: Yes
- Amenities included: Cable TV, Clubhouse, Fitness Center, Playground
- HOA fee: $317 monthly
Location
- Region: Virginia Beach
Financial & listing details
- Price per square foot: $463/sqft
- Tax assessed value: $1,041,000
- Annual tax amount: $16,999
- Date on market: 7/10/2025
About the community
PoolPlaygroundBasketballLake+ 3 more
Discover the gem of Virginia Beach - Ashville Park! This master-planned community is thrilled to welcome all looking for a home that allows you to enjoy life in style. Close to sandy beaches , the iconic Virginia Beach boardwalk , an abundance of shopping options, and so much more will make sure you and your family never run out of things to do. While other communities are just as close to these adventures, what sets us apart is the breathtaking natural landscape that surrounds you, plus your ability to personalize your gorgeous new construction home. Imagine waking up to 30 acres of preserved forests and a network of 15 lakes . It's easy to feel close to nature and love your community when that is right outside your front door. As for amenities, we have you covered! The Lake House , our community clubhouse, sits next to one of the many community lakes and is reserved exclusively for residents. Let the saltwater pool with cabanas , fitness center , and event space with a kitchen be your go-to getaway spot in your neighborhood. And if you want to get your heart racing, we have a basketball court and an adventure park for the kids. Plus, with ample open spaces and a dog park , you'll never be at a loss for outdoor activities. In addition to this amazing community, Chesapeake Homes has brought brand new floor plans to its lineup, created by the Woodley Architectural Group, an award-winning, world-renowned architectural and planning firm. These offer the ultimate in luxury along with features that today's homebuyers are looking for, such as caterer's kitchens, fitness rooms, and vast, open living spaces. Come discover the luxurious life that comes with a home at Ashville Park- we can't wait for you to join our community!
Source: Chesapeake Homes

