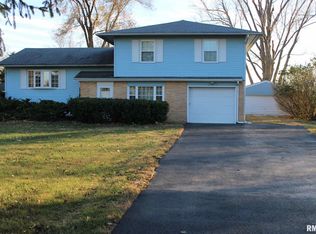Sold for $185,000
$185,000
2972 Vigal Rd, Springfield, IL 62712
4beds
1,751sqft
Single Family Residence, Residential
Built in 1960
1.1 Acres Lot
$215,600 Zestimate®
$106/sqft
$1,944 Estimated rent
Home value
$215,600
$201,000 - $231,000
$1,944/mo
Zestimate® history
Loading...
Owner options
Explore your selling options
What's special
Nestled on just over an acre of serene countryside this awesome bi-level home is move in ready with meticulous care by the same family since it was built. Find 4 bedrooms & 2 baths in a practical layout that begins with a gracious foyer entry leading to either level. The upper level offers the first living space with an open concept to the dining room leading to a bright, freshly updated kitchen with newer range, sink & countertops. From there find two bedrooms & an updated full bathroom complete the main or upper floor. Downstairs, a generous family room is accompanied by the second full bath & bedrooms 3 & 4 with a large utility room as well. Outside the 2 car detached garage is extra deep with storage space while a covered back deck provides a lovely spot to enjoy delightful views of a darling fenced backyard space & shed. This fabulous location is close to Lake Springfield & combines the tranquility of a rural residence with easy access to nearby amenities, plus it's in the Chatham School District. You'll love solid improvements such as the roof new in 2020 & all new boiler this year in addition to the lengthy list of upkeep through the years. This one's a rare opportunity to land on an acre of desirable land you can literally move right into.
Zillow last checked: 8 hours ago
Listing updated: January 21, 2024 at 12:02pm
Listed by:
Kyle T Killebrew Mobl:217-741-4040,
The Real Estate Group, Inc.
Bought with:
Jim Fulgenzi, 471021607
RE/MAX Professionals
Source: RMLS Alliance,MLS#: CA1026158 Originating MLS: Capital Area Association of Realtors
Originating MLS: Capital Area Association of Realtors

Facts & features
Interior
Bedrooms & bathrooms
- Bedrooms: 4
- Bathrooms: 2
- Full bathrooms: 2
Bedroom 1
- Level: Upper
- Dimensions: 12ft 1in x 11ft 9in
Bedroom 2
- Level: Upper
- Dimensions: 12ft 1in x 11ft 6in
Bedroom 3
- Level: Lower
- Dimensions: 11ft 1in x 11ft 0in
Bedroom 4
- Level: Lower
- Dimensions: 9ft 4in x 10ft 11in
Other
- Level: Upper
- Dimensions: 11ft 1in x 12ft 1in
Family room
- Level: Lower
- Dimensions: 12ft 5in x 22ft 7in
Kitchen
- Level: Main
- Dimensions: 10ft 4in x 11ft 9in
Living room
- Level: Upper
- Dimensions: 12ft 1in x 11ft 5in
Lower level
- Area: 807
Main level
- Area: 944
Heating
- Baseboard, Hot Water
Appliances
- Included: Range, Refrigerator
Features
- Ceiling Fan(s)
- Windows: Blinds
- Basement: Full,Partially Finished
Interior area
- Total structure area: 1,751
- Total interior livable area: 1,751 sqft
Property
Parking
- Total spaces: 2
- Parking features: Detached, Oversized
- Garage spaces: 2
Features
- Patio & porch: Deck
Lot
- Size: 1.10 Acres
- Dimensions: 147 x 330
- Features: Level, Wooded
Details
- Additional structures: Shed(s)
- Parcel number: 2901.0426010
Construction
Type & style
- Home type: SingleFamily
- Property subtype: Single Family Residence, Residential
Materials
- Brick
- Foundation: Block
- Roof: Shingle
Condition
- New construction: No
- Year built: 1960
Utilities & green energy
- Sewer: Septic Tank
- Water: Private
- Utilities for property: Cable Available
Community & neighborhood
Location
- Region: Springfield
- Subdivision: None
Other
Other facts
- Road surface type: Paved
Price history
| Date | Event | Price |
|---|---|---|
| 1/16/2024 | Sold | $185,000-2.6%$106/sqft |
Source: | ||
| 11/28/2023 | Pending sale | $189,900$108/sqft |
Source: | ||
| 11/22/2023 | Listed for sale | $189,900$108/sqft |
Source: | ||
Public tax history
| Year | Property taxes | Tax assessment |
|---|---|---|
| 2024 | $2,390 +117.3% | $46,850 +10.3% |
| 2023 | $1,100 -2% | $42,456 +7.2% |
| 2022 | $1,123 -1% | $39,604 +5.3% |
Find assessor info on the county website
Neighborhood: 62712
Nearby schools
GreatSchools rating
- 8/10Ball Elementary SchoolGrades: PK-4Distance: 2.4 mi
- 7/10Glenwood Middle SchoolGrades: 7-8Distance: 3.8 mi
- 7/10Glenwood High SchoolGrades: 9-12Distance: 5.2 mi
Get pre-qualified for a loan
At Zillow Home Loans, we can pre-qualify you in as little as 5 minutes with no impact to your credit score.An equal housing lender. NMLS #10287.
