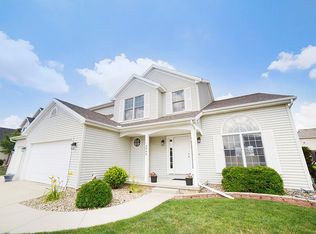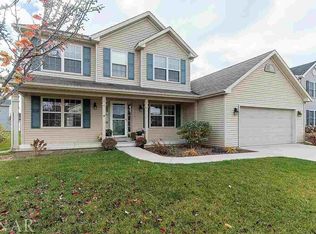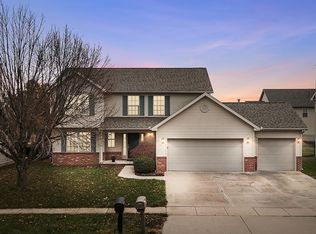Closed
$372,000
2972 Two Elks Rd, Normal, IL 61761
4beds
2,196sqft
Single Family Residence
Built in 2005
8,250 Square Feet Lot
$406,700 Zestimate®
$169/sqft
$2,805 Estimated rent
Home value
$406,700
$386,000 - $427,000
$2,805/mo
Zestimate® history
Loading...
Owner options
Explore your selling options
What's special
Move-in ready Eagles Landing beauty, you will appreciate the many updates in this unique floor plan. Great curb appeal boasts attractive front elevation and roof line, plus inviting entry with sitting size front covered porch! Main floor offers 9 ft ceilings, spacious foyer, hardwood flooring (2017), gorgeous crown molding and trim, beautiful family room with cathedral ceiling and corner fireplace. Dream laundry room with custom cabinetry (2018). Updated large eat-in kitchen with granite countertops (2017) and walk-in pantry. Four nice size bedrooms on second floor highlighted by primary room with cathedral ceiling and custom closet (2018). The finished lower level completes the living area of home with family room, full bath and bonus office/exercise room. Improvements in last 5 years include HVAC (2017), all carpeting and hardwood (2017), custom cabinetry in laundry & primary closet (2018), most kitchen appliances(2017), custom Bali blind on sliding door (2019), Extra amenities include Central vac, drinking water system, water pressure back up sump pump. Radon mitigated. New ROOF - April 2023. Great location close to schools, parks, restaurants and shopping. Easy access to highway! A must see!
Zillow last checked: 8 hours ago
Listing updated: April 29, 2023 at 04:18pm
Listing courtesy of:
Sue Tretter, GRI 309-287-7962,
RE/MAX Rising
Bought with:
Param Patel
MUV Real Estate
Source: MRED as distributed by MLS GRID,MLS#: 11730651
Facts & features
Interior
Bedrooms & bathrooms
- Bedrooms: 4
- Bathrooms: 4
- Full bathrooms: 3
- 1/2 bathrooms: 1
Primary bedroom
- Features: Flooring (Carpet), Bathroom (Full)
- Level: Second
- Area: 252 Square Feet
- Dimensions: 14X18
Bedroom 2
- Features: Flooring (Carpet)
- Level: Second
- Area: 144 Square Feet
- Dimensions: 12X12
Bedroom 3
- Features: Flooring (Carpet)
- Level: Second
- Area: 144 Square Feet
- Dimensions: 12X12
Bedroom 4
- Features: Flooring (Carpet)
- Level: Second
- Area: 132 Square Feet
- Dimensions: 11X12
Dining room
- Features: Flooring (Hardwood)
- Level: Main
- Area: 156 Square Feet
- Dimensions: 12X13
Family room
- Features: Flooring (Hardwood)
- Level: Main
- Area: 323 Square Feet
- Dimensions: 17X19
Other
- Features: Flooring (Carpet)
- Level: Basement
- Area: 450 Square Feet
- Dimensions: 18X25
Kitchen
- Features: Kitchen (Eating Area-Table Space, Pantry-Closet), Flooring (Ceramic Tile)
- Level: Main
- Area: 300 Square Feet
- Dimensions: 15X20
Laundry
- Features: Flooring (Ceramic Tile)
- Level: Main
- Area: 60 Square Feet
- Dimensions: 6X10
Other
- Features: Flooring (Carpet)
- Level: Basement
- Area: 132 Square Feet
- Dimensions: 11X12
Heating
- Forced Air, Natural Gas
Cooling
- Central Air
Appliances
- Included: Range, Microwave, Dishwasher, Refrigerator, Stainless Steel Appliance(s)
- Laundry: Main Level, Gas Dryer Hookup, Electric Dryer Hookup
Features
- Cathedral Ceiling(s), Built-in Features, Walk-In Closet(s)
- Flooring: Hardwood
- Basement: Finished,Full
- Number of fireplaces: 1
- Fireplace features: Gas Log
Interior area
- Total structure area: 3,304
- Total interior livable area: 2,196 sqft
- Finished area below ground: 668
Property
Parking
- Total spaces: 3
- Parking features: Garage Door Opener, On Site, Garage Owned, Attached, Garage
- Attached garage spaces: 3
- Has uncovered spaces: Yes
Accessibility
- Accessibility features: No Disability Access
Features
- Stories: 2
- Patio & porch: Patio
Lot
- Size: 8,250 sqft
- Dimensions: 75X110
- Features: Landscaped
Details
- Parcel number: 1424128023
- Special conditions: Corporate Relo
- Other equipment: Central Vacuum, Ceiling Fan(s)
Construction
Type & style
- Home type: SingleFamily
- Architectural style: Traditional
- Property subtype: Single Family Residence
Materials
- Vinyl Siding, Brick
- Roof: Asphalt
Condition
- New construction: No
- Year built: 2005
Utilities & green energy
- Sewer: Public Sewer
- Water: Public
Community & neighborhood
Community
- Community features: Curbs, Sidewalks, Street Lights, Street Paved
Location
- Region: Normal
- Subdivision: Eagles Landing
Other
Other facts
- Listing terms: Conventional
- Ownership: Fee Simple
Price history
| Date | Event | Price |
|---|---|---|
| 4/28/2023 | Sold | $372,000+7.1%$169/sqft |
Source: | ||
| 4/26/2023 | Pending sale | $347,500$158/sqft |
Source: | ||
| 3/13/2023 | Contingent | $347,500$158/sqft |
Source: | ||
| 3/8/2023 | Listed for sale | $347,500+32.1%$158/sqft |
Source: | ||
| 9/27/2017 | Sold | $263,000-2.6%$120/sqft |
Source: | ||
Public tax history
| Year | Property taxes | Tax assessment |
|---|---|---|
| 2023 | $8,992 +8.7% | $111,067 +13.2% |
| 2022 | $8,271 +3.9% | $98,076 +6% |
| 2021 | $7,958 | $92,534 +1.1% |
Find assessor info on the county website
Neighborhood: 61761
Nearby schools
GreatSchools rating
- 9/10Grove Elementary SchoolGrades: K-5Distance: 0.5 mi
- 5/10Chiddix Jr High SchoolGrades: 6-8Distance: 2.8 mi
- 8/10Normal Community High SchoolGrades: 9-12Distance: 1.1 mi
Schools provided by the listing agent
- Elementary: Grove Elementary
- Middle: Chiddix Jr High
- High: Normal Community High School
- District: 5
Source: MRED as distributed by MLS GRID. This data may not be complete. We recommend contacting the local school district to confirm school assignments for this home.

Get pre-qualified for a loan
At Zillow Home Loans, we can pre-qualify you in as little as 5 minutes with no impact to your credit score.An equal housing lender. NMLS #10287.


