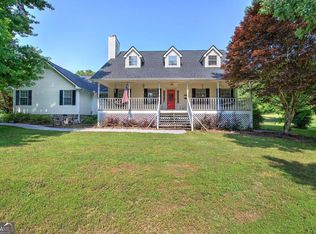Closed
$224,900
2972 Roland Hayes Pkwy SW, Calhoun, GA 30701
2beds
1,176sqft
Single Family Residence, Residential, Cabin
Built in 1950
4.64 Acres Lot
$280,800 Zestimate®
$191/sqft
$1,419 Estimated rent
Home value
$280,800
$258,000 - $309,000
$1,419/mo
Zestimate® history
Loading...
Owner options
Explore your selling options
What's special
ROLLIN ON A RIVER! Charming cabin with metal roof and HUGE OUTBUILDING on over 4.5 acres with FRONTAGE ON THE OOSTANAULA RIVER! L-shaped living room flows into MASSIVE KITCHEN, complete with RECESSED LIGHTING, STAINLESS APPLIANCES, and designated COFFEE/WINE BAR area. Picturesque BARN DOORS open to DREAMY OWNER’S RETREAT, complete with WHIRLPOOL TUB and WALK-IN TILE SHOWER. The 2nd bedroom has exterior access, and could also be used as a HOME OFFICE or FLEX ROOM. LARGE LAUNDRY opens to 2nd full bath, which is convenient for guest use. The SCREENED BACK PORCH is a tranquil refuse, overlooking the backyard, river, and PLATFORM DOCK. Small PASTURE AREA on the north side of the property would be a perfect space for pets! New electric, PEX plumbing, HVAC, roof, and tankless water heater in 2020. ABSOLUTELY BREATHTAKING BACKDROPS - Current owner has thoroughly enjoyed watching the SUNRISES OVER THE RIVER in the back and SUNSETS OVER HORN MOUNTAIN in the front! To top it off, public boat ramp is about a quarter mile from the property. (Positioned in the flood plain, as it is on the river, but priced accordingly.)
Zillow last checked: 8 hours ago
Listing updated: March 21, 2023 at 11:20pm
Listing Provided by:
Samantha Lusk,
Samantha Lusk & Associates Realty, Inc.
Bought with:
Lora Trotti
Lakepoint Realty Group
Source: FMLS GA,MLS#: 7159479
Facts & features
Interior
Bedrooms & bathrooms
- Bedrooms: 2
- Bathrooms: 2
- Full bathrooms: 2
- Main level bathrooms: 2
- Main level bedrooms: 2
Primary bedroom
- Features: Master on Main
- Level: Master on Main
Bedroom
- Features: Master on Main
Primary bathroom
- Features: Double Vanity, Separate Tub/Shower, Whirlpool Tub
Dining room
- Features: Open Concept
Kitchen
- Features: Cabinets Stain, Eat-in Kitchen, Pantry, View to Family Room
Heating
- Central
Cooling
- Central Air
Appliances
- Included: Other
- Laundry: Main Level
Features
- Double Vanity, Walk-In Closet(s)
- Flooring: Other
- Windows: None
- Basement: Crawl Space
- Has fireplace: No
- Fireplace features: None
- Common walls with other units/homes: No Common Walls
Interior area
- Total structure area: 1,176
- Total interior livable area: 1,176 sqft
Property
Parking
- Total spaces: 2
- Parking features: Carport, Detached
- Carport spaces: 2
Accessibility
- Accessibility features: None
Features
- Levels: One
- Stories: 1
- Patio & porch: Covered, Deck, Front Porch, Rear Porch
- Exterior features: Other
- Pool features: None
- Has spa: Yes
- Spa features: Bath, None
- Fencing: None
- Has view: Yes
- View description: Mountain(s), River, Rural
- Has water view: Yes
- Water view: River
- Waterfront features: River Front, Stream or River On Lot
- Body of water: None
Lot
- Size: 4.64 Acres
- Features: Back Yard, Creek On Lot, Flood Plain, Level, Pasture
Details
- Additional structures: Workshop
- Parcel number: 014 005
- Other equipment: None
- Horse amenities: None
Construction
Type & style
- Home type: SingleFamily
- Architectural style: Cabin,Ranch,Rustic
- Property subtype: Single Family Residence, Residential, Cabin
Materials
- Other
- Foundation: Block
- Roof: Metal
Condition
- Resale
- New construction: No
- Year built: 1950
Utilities & green energy
- Electric: Other
- Sewer: Septic Tank
- Water: Public
- Utilities for property: Other
Green energy
- Energy efficient items: None
- Energy generation: None
Community & neighborhood
Security
- Security features: None
Community
- Community features: None
Location
- Region: Calhoun
Other
Other facts
- Road surface type: Paved
Price history
| Date | Event | Price |
|---|---|---|
| 3/16/2023 | Sold | $224,900+2.3%$191/sqft |
Source: | ||
| 1/24/2023 | Pending sale | $219,900$187/sqft |
Source: | ||
| 1/10/2023 | Listed for sale | $219,900+70.5%$187/sqft |
Source: | ||
| 9/5/2017 | Sold | $129,000-0.7%$110/sqft |
Source: Public Record Report a problem | ||
| 7/11/2017 | Pending sale | $129,900$110/sqft |
Source: ERA Prime Real Estate #5843924 Report a problem | ||
Public tax history
| Year | Property taxes | Tax assessment |
|---|---|---|
| 2025 | $1,818 +10% | $73,640 +13.2% |
| 2024 | $1,652 +186.3% | $65,040 +186.3% |
| 2023 | $577 -2.2% | $22,720 +4% |
Find assessor info on the county website
Neighborhood: 30701
Nearby schools
GreatSchools rating
- 7/10Swain Elementary SchoolGrades: PK-5Distance: 3.1 mi
- 5/10Ashworth Middle SchoolGrades: 6-8Distance: 7 mi
- 5/10Gordon Central High SchoolGrades: 9-12Distance: 7.1 mi
Schools provided by the listing agent
- Elementary: Swain
- Middle: Ashworth
- High: Gordon Central
Source: FMLS GA. This data may not be complete. We recommend contacting the local school district to confirm school assignments for this home.
Get a cash offer in 3 minutes
Find out how much your home could sell for in as little as 3 minutes with a no-obligation cash offer.
Estimated market value$280,800
Get a cash offer in 3 minutes
Find out how much your home could sell for in as little as 3 minutes with a no-obligation cash offer.
Estimated market value
$280,800
