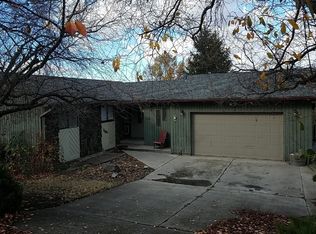Sold
Price Unknown
2972 Riverview Ter, Lewiston, ID 83501
4beds
3baths
2,212sqft
Single Family Residence
Built in 1973
0.37 Acres Lot
$413,200 Zestimate®
$--/sqft
$2,597 Estimated rent
Home value
$413,200
Estimated sales range
Not available
$2,597/mo
Zestimate® history
Loading...
Owner options
Explore your selling options
What's special
Welcome home to this beautifully updated split-entry residence nestled in a quiet Lewiston cul-de-sac. With panoramic views of Lewiston, Clarkston, and the Snake River, this 4-bedroom, 2.25-bathroom home offers both comfort and convenience in a sought-after location. Step inside to find fresh flooring and a tastefully updated bathroom, creating a modern and inviting atmosphere. The spacious layout includes room for everyone. Enjoy the outdoors on your private deck—perfect for summer barbecues or watching fireworks light up the valley. The expansive lot features a detached garage/shop, dog run, and a tranquil fish pond, offering a peaceful retreat and room to roam. Located minutes from schools, shopping, and outdoor recreation, this move-in ready home is a rare gem in a cul-de-sac setting that combines privacy with breathtaking views. Don’t miss your chance to own this slice of Idaho paradise!
Zillow last checked: 8 hours ago
Listing updated: September 16, 2025 at 08:33pm
Listed by:
Bob Stout 208-790-6325,
Professional Realty Services Idaho
Bought with:
Christie Scoles
exp Realty, LLC
Source: IMLS,MLS#: 98946624
Facts & features
Interior
Bedrooms & bathrooms
- Bedrooms: 4
- Bathrooms: 3
- Main level bathrooms: 1
- Main level bedrooms: 3
Primary bedroom
- Level: Main
Bedroom 2
- Level: Main
Bedroom 3
- Level: Main
Bedroom 4
- Level: Lower
Heating
- Forced Air
Cooling
- Central Air
Appliances
- Included: Electric Water Heater, Dishwasher, Refrigerator, Washer, Dryer, Gas Oven, Gas Range
Features
- Bed-Master Main Level, Formal Dining, Family Room, Breakfast Bar, Laminate Counters, Number of Baths Main Level: 1, Number of Baths Below Grade: 1
- Flooring: Hardwood, Carpet, Laminate
- Basement: Daylight,Walk-Out Access
- Has fireplace: Yes
- Fireplace features: Other
Interior area
- Total structure area: 2,212
- Total interior livable area: 2,212 sqft
- Finished area above ground: 1,456
- Finished area below ground: 756
Property
Parking
- Total spaces: 2
- Parking features: Detached
- Garage spaces: 2
Features
- Levels: Split Entry
- Exterior features: Dog Run
- Fencing: Full
- Has view: Yes
- Waterfront features: Pond
Lot
- Size: 0.37 Acres
- Features: 10000 SF - .49 AC, Sidewalks, Views, Chickens, Cul-De-Sac, Irrigation Sprinkler System
Details
- Parcel number: RPL09100020210
Construction
Type & style
- Home type: SingleFamily
- Property subtype: Single Family Residence
Materials
- Frame, Wood Siding
- Roof: Composition
Condition
- Year built: 1973
Utilities & green energy
- Water: Public
Community & neighborhood
Location
- Region: Lewiston
Other
Other facts
- Listing terms: Cash,Conventional,FHA,VA Loan
- Ownership: Fee Simple
Price history
Price history is unavailable.
Public tax history
| Year | Property taxes | Tax assessment |
|---|---|---|
| 2025 | $4,256 -1.9% | $431,053 +5.3% |
| 2024 | $4,338 -9.5% | $409,239 +1.2% |
| 2023 | $4,795 +17.1% | $404,564 -1.3% |
Find assessor info on the county website
Neighborhood: 83501
Nearby schools
GreatSchools rating
- 7/10Mc Sorley Elementary SchoolGrades: K-5Distance: 0.8 mi
- 6/10Jenifer Junior High SchoolGrades: 6-8Distance: 1.4 mi
- 5/10Lewiston Senior High SchoolGrades: 9-12Distance: 2 mi
Schools provided by the listing agent
- Elementary: Webster
- Middle: Jenifer
- High: Lewiston
- District: Lewiston Independent School District #1
Source: IMLS. This data may not be complete. We recommend contacting the local school district to confirm school assignments for this home.
