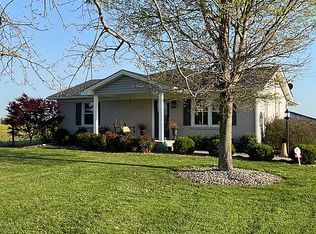Sold for $388,000
$388,000
2972 Melrose Rd, Sonora, KY 42776
5beds
2,432sqft
SingleFamily
Built in 2008
2.16 Acres Lot
$409,600 Zestimate®
$160/sqft
$2,296 Estimated rent
Home value
$409,600
$389,000 - $430,000
$2,296/mo
Zestimate® history
Loading...
Owner options
Explore your selling options
What's special
Come check out this beautiful home with very spacious rooms. It has 5 bedrooms with a den that could also be used as a 6th bedroom. The kitchen has been remodeled with a huge island and LOTS of extra cabinets added for storage. There’s a built in desk area for working at. The living room and dinning room are very large with lots of room for spreading out. The wood burning stove heats the home so well it saves a lot on the electric! The yard is large for little ones to have lots of room for running inside the fully fenced in yard. There are also two separate fenced in areas that are great for horses, sheep, goats and chickens! (We had sheep and chickens) The porch is a beautiful wraparound that is wonderful for just sitting and relaxing any time of the year! The fire pit is also large and wonderful for having family and friends gathered around also just to relax or for a fun night of stores and laughter! This home will also only be 15 minutes from the new ford plant in Glendale!
Facts & features
Interior
Bedrooms & bathrooms
- Bedrooms: 5
- Bathrooms: 2
- Full bathrooms: 2
Heating
- Electric
Appliances
- Included: Dishwasher, Microwave, Range / Oven, Refrigerator
Features
- Miniblinds
- Flooring: Hardwood, Laminate
- Basement: None
- Has fireplace: Yes
Interior area
- Total interior livable area: 2,432 sqft
Property
Parking
- Total spaces: 6
- Parking features: Off-street
Features
- Exterior features: Vinyl
- Has view: Yes
- View description: Territorial
Lot
- Size: 2.16 Acres
Details
- Parcel number: 132000001502
Construction
Type & style
- Home type: SingleFamily
Materials
- Foundation: Crawl/Raised
- Roof: Shake / Shingle
Condition
- Year built: 2008
Utilities & green energy
- Sewer: Septic
Community & neighborhood
Location
- Region: Sonora
Other
Other facts
- Type: Residential
- DINING ROOMS: Kitchen/Dining Combo
- EXTERIOR: Vinyl
- FOUNDATION: Block
- HEATING: Electric Heat Pump
- AIR CONDITIONING: Central Air
- EQUIPMENT: Microwave, Refrigerator, Built-in Range/Oven
- ROOFING: Composition
- EXTERIOR FEATURES: Shed
- UTILITY ROOM: Main Level
- SEWER: Septic
- SQFT Source: PVA
- Acreage Source: PVA
- WATER: County
- Master Bedroom Level: MAIN
- INTERIOR FEATURES: Miniblinds
- OTHER ROOMS: Master Bedroom/Main
- LOCATION FEATURES: Farm Area
- FIREPLACE: Woodburning
- Area: SW Hardin County
- School Type: COUNTY
Price history
| Date | Event | Price |
|---|---|---|
| 5/25/2023 | Sold | $388,000+2.1%$160/sqft |
Source: Public Record Report a problem | ||
| 5/2/2023 | Pending sale | $380,000$156/sqft |
Source: Owner Report a problem | ||
| 4/17/2023 | Listed for sale | $380,000+49%$156/sqft |
Source: Owner Report a problem | ||
| 10/20/2020 | Sold | $255,000+0.8%$105/sqft |
Source: | ||
| 8/17/2020 | Price change | $253,000-0.7%$104/sqft |
Source: JANES REALTY GROUP, INC. #10052765 Report a problem | ||
Public tax history
| Year | Property taxes | Tax assessment |
|---|---|---|
| 2023 | $2,452 | $255,000 |
| 2022 | $2,452 | $255,000 |
| 2021 | $2,452 | $255,000 +60.5% |
Find assessor info on the county website
Neighborhood: 42776
Nearby schools
GreatSchools rating
- 6/10Creekside Elementary SchoolGrades: PK-5Distance: 0.9 mi
- 8/10East Hardin Middle SchoolGrades: 6-8Distance: 11.5 mi
- 9/10Central Hardin High SchoolGrades: 9-12Distance: 11.3 mi

Get pre-qualified for a loan
At Zillow Home Loans, we can pre-qualify you in as little as 5 minutes with no impact to your credit score.An equal housing lender. NMLS #10287.
