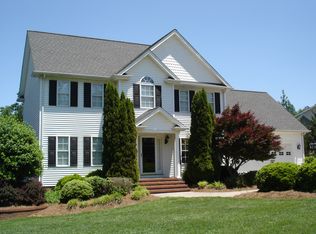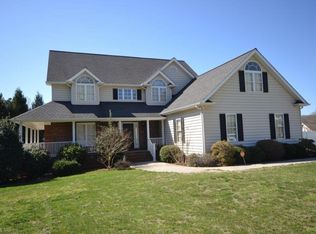Sold for $390,000 on 05/13/24
$390,000
2972 Lawson Ct, Randleman, NC 27317
3beds
2,356sqft
Stick/Site Built, Residential, Single Family Residence
Built in 2003
0.37 Acres Lot
$407,200 Zestimate®
$--/sqft
$2,195 Estimated rent
Home value
$407,200
$362,000 - $460,000
$2,195/mo
Zestimate® history
Loading...
Owner options
Explore your selling options
What's special
Hard to find one level ranch home with bonus nestled within established Kamelot neighborhood! Meticulously maintained, one owner custom built. New HVAC 2023. Spacious open concept, vaulted ceilings, hardwood floors in living & dining room. Gas fireplace w/blower. Kitchen features oak cabinetry, granite countertops, tile flooring, eat-in island & breakfast rm. Adjacent rm could be office/storage/or future expansion to laundry or adding a bath. Master suite w/vaulted ceilings & walk-in closet. Generous owners suite w/tile floors, walk-in shower & dual sinks. Bonus room could be flex space or if closet was added could be converted to a bedroom. Beautiful landscaped yard with fenced side and back yard. Enjoy outdoor living~Covered back porch, 16' x 12' gazebo~perfect for grilling & entertaining! Storage building. Two car attached garage w/storage rm & expanded parking in driveway. Convenient location~close access to Greensboro/Asheboro/Liberty or Winston!
Zillow last checked: 8 hours ago
Listing updated: May 13, 2024 at 11:41am
Listed by:
Katie Simmons 336-501-3548,
Howard Hanna Allen Tate Summerfield,
Betty A. Smith 336-451-4923,
Howard Hanna Allen Tate Summerfield
Bought with:
Kelly R. Anders, 249010
Keller Williams Realty
Source: Triad MLS,MLS#: 1131465 Originating MLS: Greensboro
Originating MLS: Greensboro
Facts & features
Interior
Bedrooms & bathrooms
- Bedrooms: 3
- Bathrooms: 2
- Full bathrooms: 2
- Main level bathrooms: 2
Primary bedroom
- Level: Main
- Dimensions: 16.17 x 13
Bedroom 2
- Level: Main
- Dimensions: 13 x 12.5
Bedroom 3
- Level: Main
- Dimensions: 13 x 12.67
Bonus room
- Level: Upper
- Dimensions: 12.67 x 20.75
Breakfast
- Level: Main
- Dimensions: 12.42 x 7.5
Dining room
- Level: Main
- Dimensions: 12.25 x 11.5
Kitchen
- Level: Main
- Dimensions: 12.42 x 15.5
Living room
- Level: Main
- Dimensions: 15.08 x 17.67
Office
- Level: Main
- Dimensions: 9.5 x 5.5
Heating
- Forced Air, Heat Pump, Natural Gas
Cooling
- Central Air
Appliances
- Included: Dishwasher, Free-Standing Range, Gas Water Heater
- Laundry: Main Level
Features
- Ceiling Fan(s), Kitchen Island, Pantry, Solid Surface Counter, Vaulted Ceiling(s)
- Flooring: Tile, Vinyl, Wood
- Basement: Crawl Space
- Attic: Pull Down Stairs
- Number of fireplaces: 1
- Fireplace features: Blower Fan, Gas Log, Living Room
Interior area
- Total structure area: 2,356
- Total interior livable area: 2,356 sqft
- Finished area above ground: 2,356
Property
Parking
- Total spaces: 2
- Parking features: Garage, Paved, Driveway, Garage Door Opener, Attached
- Attached garage spaces: 2
- Has uncovered spaces: Yes
Features
- Levels: One and One Half
- Stories: 1
- Patio & porch: Porch
- Pool features: None
- Fencing: Fenced
Lot
- Size: 0.37 Acres
Details
- Additional structures: Storage
- Parcel number: 7764025525
- Zoning: R-15
- Special conditions: Owner Sale
Construction
Type & style
- Home type: SingleFamily
- Architectural style: Ranch
- Property subtype: Stick/Site Built, Residential, Single Family Residence
Materials
- Vinyl Siding
Condition
- Year built: 2003
Utilities & green energy
- Sewer: Public Sewer
- Water: Public
Community & neighborhood
Security
- Security features: Carbon Monoxide Detector(s)
Location
- Region: Randleman
- Subdivision: Kamelot
Other
Other facts
- Listing agreement: Exclusive Right To Sell
Price history
| Date | Event | Price |
|---|---|---|
| 5/13/2024 | Sold | $390,000-1% |
Source: | ||
| 3/25/2024 | Pending sale | $394,000 |
Source: | ||
| 3/11/2024 | Price change | $394,000-3.7% |
Source: | ||
| 2/21/2024 | Price change | $409,000-1.4% |
Source: | ||
| 2/1/2024 | Listed for sale | $415,000 |
Source: | ||
Public tax history
| Year | Property taxes | Tax assessment |
|---|---|---|
| 2024 | $3,861 | $319,130 |
| 2023 | $3,861 +35.3% | $319,130 +45.1% |
| 2022 | $2,855 | $219,980 |
Find assessor info on the county website
Neighborhood: 27317
Nearby schools
GreatSchools rating
- 2/10Randleman ElementaryGrades: K-4Distance: 1.5 mi
- 2/10Randleman Middle SchoolGrades: 5-8Distance: 2.7 mi
- 3/10Randleman HighGrades: 9-12Distance: 2.8 mi
Schools provided by the listing agent
- Elementary: Randleman
- Middle: Randleman
- High: Randleman
Source: Triad MLS. This data may not be complete. We recommend contacting the local school district to confirm school assignments for this home.

Get pre-qualified for a loan
At Zillow Home Loans, we can pre-qualify you in as little as 5 minutes with no impact to your credit score.An equal housing lender. NMLS #10287.
Sell for more on Zillow
Get a free Zillow Showcase℠ listing and you could sell for .
$407,200
2% more+ $8,144
With Zillow Showcase(estimated)
$415,344
