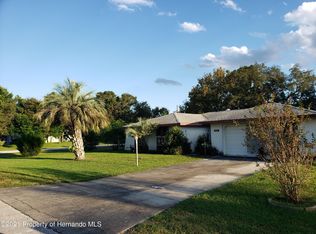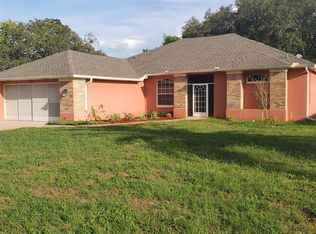BEAUTIFUL TRUE 5 BEDRROM HOME PLUS AN OFFICE OR POSSIBLE IN-LAW ROOM. FULLY FENCED HEATED POOL AND SPA. KIDS WILL LOVE THE SLIDE. COME ENJOY YOUR VERY OWN PRIVATE OASIS! NICE LARGE CORNER LOT! PLANTATION SHUTTERS, DUAL ZONED AC, PAVERS ON POOL DECK AND DRIVE WAY. HAVE AN RV? ROOM TO PARK IT HERE! HOME IS NEAR PARKS AND SHORT DRIVE TO BEACHES AND WEEKI WACHEE RIVER. ABUNDANT WITH SHOPPING, RESTAUARANTS, MEDICAL FACILITIES. BUYERS TO VERIFY SCHOOL ZONES AND ROOM MEASUREMENTS
This property is off market, which means it's not currently listed for sale or rent on Zillow. This may be different from what's available on other websites or public sources.

