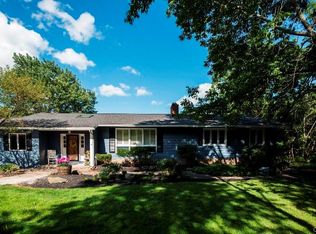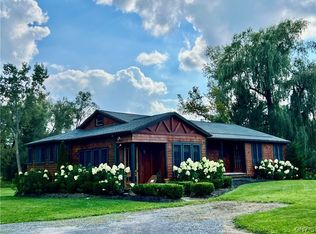Closed
$388,200
2972 E Lake Rd, Skaneateles, NY 13152
5beds
2,525sqft
Farm, Single Family Residence
Built in 1910
5.62 Acres Lot
$407,200 Zestimate®
$154/sqft
$3,857 Estimated rent
Home value
$407,200
$379,000 - $440,000
$3,857/mo
Zestimate® history
Loading...
Owner options
Explore your selling options
What's special
Come see this very spacious and well-built Farmhouse with a 3 story 28' X 45' Barn with endless possibilities! It is currently being used as a Construction Workshop, Storage, and Kids Play area with a Basketball Court and so much room to roam! Barn has 50 AMP sub panel and the top Floor has 6 Skylights, Lighting and Electricity. The home and Barn sit on over 5.6 acres of land affording lots of privacy and potential for growth! A great home in the Skaneateles School District. You will enjoy the many covered porches and patios that surround the exterior of the home. The home has been completely rebuilt by the current owner, a Professional Home Builder! No short cuts were taken and extra care went onto each and every update! Windows, Roof, Siding, new Electrical and Plumbing were all replaced along with the addition of an In-Law Suite+Three Car Garage, Entry area with Mud Room and Laundry Nook. Gorgeous hardwood flooring and doors and trim, throughout. Finished attic in the original house and a finished basement in the new part of the home will allow for so much extra space! The space in this home and barn are never-ending!
Zillow last checked: 8 hours ago
Listing updated: March 24, 2023 at 03:42pm
Listed by:
Jacqueline Jones 315-559-7979,
Finger Lakes Sothebys Intl.
Bought with:
Jacqueline Jones, 10491212856
Finger Lakes Sothebys Intl.
Source: NYSAMLSs,MLS#: S1446946 Originating MLS: Syracuse
Originating MLS: Syracuse
Facts & features
Interior
Bedrooms & bathrooms
- Bedrooms: 5
- Bathrooms: 4
- Full bathrooms: 3
- 1/2 bathrooms: 1
- Main level bathrooms: 2
- Main level bedrooms: 1
Heating
- Gas, Baseboard, Forced Air
Appliances
- Included: Dishwasher, Gas Oven, Gas Range, Gas Water Heater, Refrigerator, Water Purifier
- Laundry: Main Level
Features
- Attic, Entrance Foyer, Separate/Formal Living Room, Country Kitchen, Kitchen Island, Pull Down Attic Stairs, Sliding Glass Door(s), Skylights, In-Law Floorplan, Main Level Primary, Primary Suite, Workshop
- Flooring: Hardwood, Laminate, Varies
- Doors: Sliding Doors
- Windows: Skylight(s)
- Basement: Full,Finished,Partially Finished
- Attic: Pull Down Stairs
- Number of fireplaces: 1
Interior area
- Total structure area: 2,525
- Total interior livable area: 2,525 sqft
Property
Parking
- Total spaces: 3
- Parking features: Attached, Electricity, Garage, Storage, Garage Door Opener
- Attached garage spaces: 3
Features
- Levels: Two
- Stories: 2
- Patio & porch: Deck, Open, Porch
- Exterior features: Blacktop Driveway, Deck, Private Yard, See Remarks
Lot
- Size: 5.62 Acres
- Dimensions: 139 x 329
- Features: Agricultural
Details
- Additional structures: Barn(s), Outbuilding
- Parcel number: 31508903500000040030000000
- Special conditions: Standard
Construction
Type & style
- Home type: SingleFamily
- Architectural style: Farmhouse,Traditional
- Property subtype: Farm, Single Family Residence
Materials
- Other, See Remarks
- Foundation: Block
- Roof: Shingle
Condition
- Resale
- Year built: 1910
Utilities & green energy
- Electric: Circuit Breakers
- Sewer: Septic Tank
- Water: Well
- Utilities for property: High Speed Internet Available
Community & neighborhood
Location
- Region: Skaneateles
Other
Other facts
- Listing terms: Cash,Conventional,FHA
Price history
| Date | Event | Price |
|---|---|---|
| 6/5/2025 | Sold | $388,200-42.5%$154/sqft |
Source: Public Record Report a problem | ||
| 3/3/2023 | Sold | $675,000-2.9%$267/sqft |
Source: | ||
| 1/7/2023 | Pending sale | $695,000$275/sqft |
Source: | ||
| 1/2/2023 | Contingent | $695,000$275/sqft |
Source: | ||
| 12/1/2022 | Price change | $695,000+0.7%$275/sqft |
Source: | ||
Public tax history
| Year | Property taxes | Tax assessment |
|---|---|---|
| 2024 | -- | $400,000 |
| 2023 | -- | $400,000 +34.1% |
| 2022 | -- | $298,200 |
Find assessor info on the county website
Neighborhood: 13152
Nearby schools
GreatSchools rating
- 7/10State Street Intermediate SchoolGrades: 3-5Distance: 2.9 mi
- 8/10Skaneateles Middle SchoolGrades: 6-8Distance: 2.7 mi
- 9/10Skaneateles Senior High SchoolGrades: 9-12Distance: 2.8 mi
Schools provided by the listing agent
- District: Skaneateles
Source: NYSAMLSs. This data may not be complete. We recommend contacting the local school district to confirm school assignments for this home.

