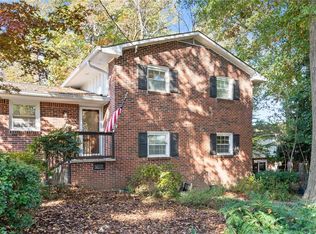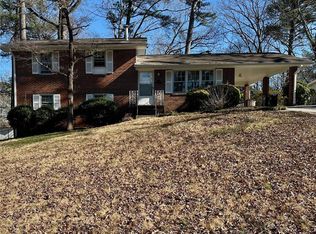Closed
$450,000
2972 Appling Cir, Atlanta, GA 30341
3beds
1,658sqft
Single Family Residence, Residential
Built in 1963
0.3 Acres Lot
$479,800 Zestimate®
$271/sqft
$2,772 Estimated rent
Home value
$479,800
$456,000 - $504,000
$2,772/mo
Zestimate® history
Loading...
Owner options
Explore your selling options
What's special
Welcome home to this picture-perfect ranch in highly desirable Chamblee moments to shops, restaurants and multiple parks! A complete package, this classic 4-sided brick home provides timeless architecture with modern day updates. Welcoming curb appeal and a quintessential rocking chair front porch greet you as you enter an inviting floor plan with neutral paint, hardwood floors and flawless functionality! Boasting abundant space, enjoy not 1, but 2 living spaces, setting this home apart from the rest! Flanking the entry foyer, a spacious front living room is adjoined by a cozy sitting area great for a home office! From there, enter a renovated kitchen equipped with granite counters, stone subway tile backsplash, breakfast bar that comfortably seats 4, stainless steel appliances, gas range and sink perfectly positioned beneath a picturesque window overlooking the large backyard. Kitchen opens to the dining area and an additional fireside family room providing a fantastic layout for entertaining! A comfortable back deck offers the ideal spot to grill out, relax or host friends and family! An expansive, grassy, fenced-in backyard offers privacy, a storage unit and room for pets to play! Delight in 3 sizable bedrooms and 2 full bathrooms offering a fun space to put your own finishing touches on this lovable home! Unbeatable location convenient to shopping and dining, the Buford Highway corridor, downtown Chamblee, multiple parks, the Peachtree Creek Greenway, MARTA and major highways! Don’t miss this incredible opportunity!
Zillow last checked: 8 hours ago
Listing updated: July 06, 2023 at 10:55pm
Listing Provided by:
KYLE MACDONALD,
Keller Knapp 678-232-7655,
Stephanie MacDonald,
Keller Knapp
Bought with:
Sheila Lantier, 353934
Keller Williams Realty Peachtree Rd.
Source: FMLS GA,MLS#: 7224786
Facts & features
Interior
Bedrooms & bathrooms
- Bedrooms: 3
- Bathrooms: 2
- Full bathrooms: 2
- Main level bathrooms: 2
- Main level bedrooms: 3
Primary bedroom
- Features: Master on Main, Other
- Level: Master on Main, Other
Bedroom
- Features: Master on Main, Other
Primary bathroom
- Features: Shower Only, Other
Dining room
- Features: Open Concept, Other
Kitchen
- Features: Breakfast Bar, Breakfast Room, Cabinets Other, Eat-in Kitchen, Pantry, Stone Counters, View to Family Room, Other
Heating
- Forced Air
Cooling
- Ceiling Fan(s), Central Air, Electric Air Filter
Appliances
- Included: Dishwasher, Disposal, Electric Oven, Gas Cooktop, Gas Range, Range Hood, Refrigerator, Self Cleaning Oven, Other
- Laundry: Main Level, Other
Features
- Crown Molding, High Speed Internet, Other
- Flooring: Carpet, Hardwood
- Windows: Double Pane Windows, Insulated Windows
- Basement: Crawl Space
- Number of fireplaces: 1
- Fireplace features: Family Room, Gas Starter
- Common walls with other units/homes: No Common Walls
Interior area
- Total structure area: 1,658
- Total interior livable area: 1,658 sqft
- Finished area above ground: 1,658
Property
Parking
- Total spaces: 1
- Parking features: Attached, Carport, Covered, Driveway, Kitchen Level
- Carport spaces: 1
- Has uncovered spaces: Yes
Accessibility
- Accessibility features: None
Features
- Levels: One
- Stories: 1
- Patio & porch: Deck, Patio
- Exterior features: Private Yard, Rain Gutters, Other
- Pool features: None
- Spa features: None
- Fencing: Back Yard,Fenced
- Has view: Yes
- View description: Other
- Waterfront features: None
- Body of water: None
Lot
- Size: 0.30 Acres
- Dimensions: 155 x 80
- Features: Front Yard, Landscaped, Level, Private, Other
Details
- Additional structures: None
- Parcel number: 18 268 07 024
- Other equipment: None
- Horse amenities: None
Construction
Type & style
- Home type: SingleFamily
- Architectural style: Ranch,Traditional
- Property subtype: Single Family Residence, Residential
Materials
- Brick 4 Sides, Cement Siding
- Foundation: Block, Brick/Mortar
- Roof: Shingle
Condition
- Resale
- New construction: No
- Year built: 1963
Utilities & green energy
- Electric: None
- Sewer: Public Sewer
- Water: Public
- Utilities for property: Cable Available, Electricity Available, Natural Gas Available, Phone Available, Sewer Available, Water Available
Green energy
- Energy efficient items: None
- Energy generation: None
- Water conservation: Low-Flow Fixtures
Community & neighborhood
Security
- Security features: Carbon Monoxide Detector(s), Smoke Detector(s)
Community
- Community features: Near Public Transport, Near Schools, Near Trails/Greenway, Street Lights, Other
Location
- Region: Atlanta
- Subdivision: Dresden Manor
Other
Other facts
- Road surface type: Asphalt
Price history
| Date | Event | Price |
|---|---|---|
| 6/27/2023 | Sold | $450,000+2.5%$271/sqft |
Source: | ||
| 6/6/2023 | Pending sale | $439,000$265/sqft |
Source: | ||
| 6/2/2023 | Listed for sale | $439,000+36.3%$265/sqft |
Source: | ||
| 12/6/2019 | Sold | $322,175-3.8%$194/sqft |
Source: | ||
| 11/7/2019 | Pending sale | $335,000$202/sqft |
Source: Keller Williams Buckhead #6630795 | ||
Public tax history
| Year | Property taxes | Tax assessment |
|---|---|---|
| 2024 | $5,183 +24.8% | $167,519 +7.1% |
| 2023 | $4,153 -10.2% | $156,440 +3.5% |
| 2022 | $4,623 +14.3% | $151,120 +11.9% |
Find assessor info on the county website
Neighborhood: 30341
Nearby schools
GreatSchools rating
- 3/10Dresden Elementary SchoolGrades: PK-5Distance: 0.8 mi
- 4/10Sequoyah Middle SchoolGrades: 6-8Distance: 1.2 mi
- 3/10Cross Keys High SchoolGrades: 9-12Distance: 3.9 mi
Schools provided by the listing agent
- Elementary: Dresden
- Middle: Sequoyah - DeKalb
- High: Cross Keys
Source: FMLS GA. This data may not be complete. We recommend contacting the local school district to confirm school assignments for this home.
Get a cash offer in 3 minutes
Find out how much your home could sell for in as little as 3 minutes with a no-obligation cash offer.
Estimated market value
$479,800
Get a cash offer in 3 minutes
Find out how much your home could sell for in as little as 3 minutes with a no-obligation cash offer.
Estimated market value
$479,800

