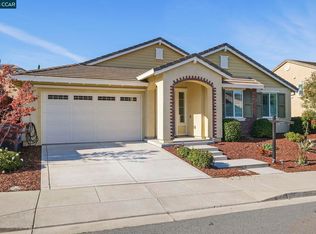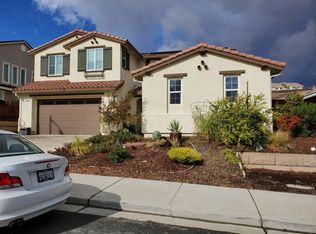This bright, beautiful San Marco East facing home features a desirable floorplan with an open kitchen and living area that is bathed in natural light and a view of the hills with no rear neighbors. The kitchen is the heart of the home, and this one won't disappoint with stainless appliances, granite counters, a large island and an abundance of upgraded white cabinetry. The double sliding glass doors highlights a gorgeous view of the immaculately landscaped yard and hills beyond. The California room with its own fireplace is an entertainers dream. One full bedroom and bathroom downstairs means your guests and you will have the privacy desired. Upstairs you will find a large laundry room with a sink and cabinets and two large bedrooms, one with its own walk-in closet. The master retreat has far reaching views and the sunken tub is the focal part of the large bathroom. An expansive walk-in closet will give you all the space you desire. This meticulously taken care of home will not last!! Have a look at the video walkthrough: https://drive.google.com/file/d/1hDv7AnHq987hm2k0EtEXFx0_cQVKeCSb/view
This property is off market, which means it's not currently listed for sale or rent on Zillow. This may be different from what's available on other websites or public sources.

