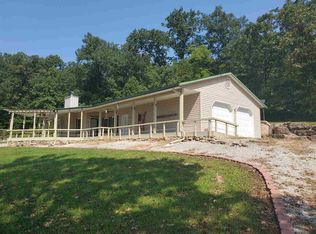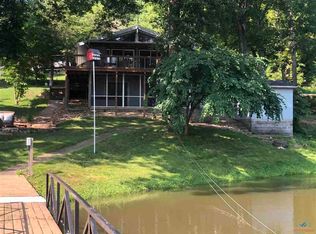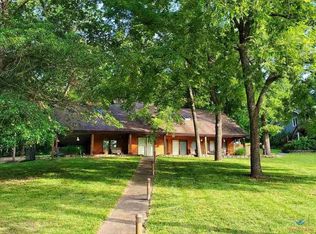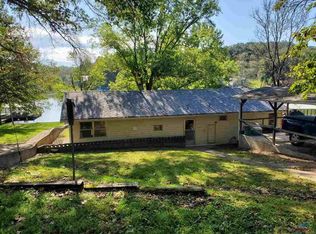Historic lakefront home and guest cottage lovingly updated! Awesome 3 bedroom, 2 bath home on Lake of the Ozarks situated at a former ferry crossing of the Osage River. Views for miles from every room. Restored house keeps rustic charm updated with modern conveniences, larger windows and an open floor plan with an eye to large family and friends' weekend get-togethers. Gorgeous 30 foot long kitchen and dining area with exposed wood beams has plenty of room to gather around the farmhouse-style table. Large master bedroom with fireplace, wood ceilings, en suite with heated jet bath and direct access to BBQ deck. The century old rock fireplace in large living room has a Lopi wood stove that makes winter evenings cozy. Tons of natural light and amazing view of the lake and wooded hills through the sun room's wall of windows. The second bedroom has four beds with room to bunk them and add more! Third bedroom used as a cute nursery and guest room. Wet bar with fridge leads to huge 32x13 screened porch/party room with dining table, loungers and ceiling fans. BUT WAIT!! That's not all!! Guest house as well!! 600 square foot guest cottage has living room, bedroom, kitchenette and full bath. All of this on 1.2 acres with 285 feet of waterfront and a 2-well covered dock with swim platform. Plenty of room to roam, relax and enjoy the lake! Move-in ready and fully furnished with bedding, table settings, bar ware, outdoor furniture, grill, mowers and more! 2021-08-31
This property is off market, which means it's not currently listed for sale or rent on Zillow. This may be different from what's available on other websites or public sources.




